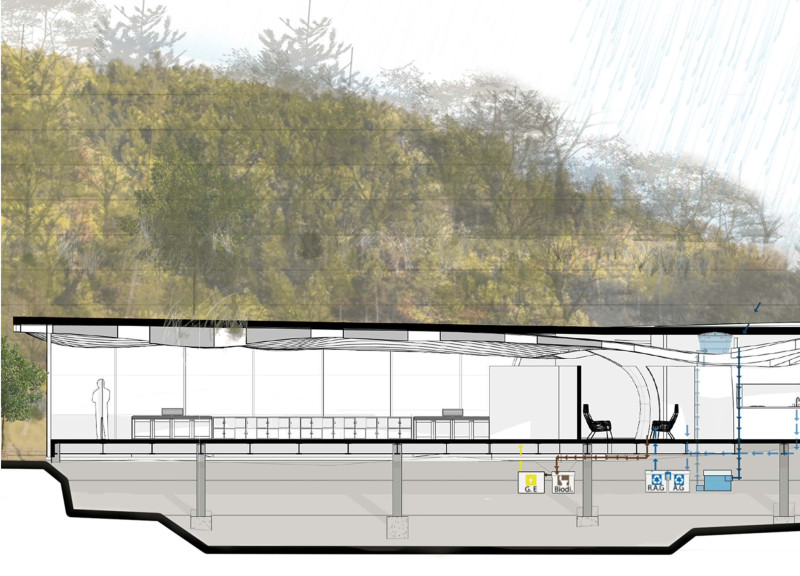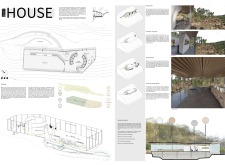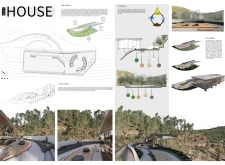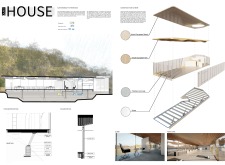5 key facts about this project
At its core, the Quiet House is structured around three distinct zones: the service area, wellness zone, and communal spaces. This zoning approach enhances functionality while fostering interaction among inhabitants, ensuring both privacy and togetherness. Each zone is carefully designed to serve a specific purpose, reflecting a deep understanding of the residents' needs for comfort and harmony.
The architectural design prioritizes connections to the surrounding environment, employing a layout that maximizes natural light and panoramic views. The building's orientation takes full advantage of sunlight, ensuring energy efficiency and a comfortable living atmosphere throughout the day. Large glass panels dominate the facade, connecting the interior with the exterior. This curtain wall system not only amplifies natural light but also creates a sense of continuity between the inside and the outside worlds, allowing residents to appreciate the landscape fully.
Key architectural features contribute to the project's unique character. The gentle curves of the roof echo the contours of the land, establishing a harmonious relationship with the terrain while incorporating clean lines and modern aesthetic values. Slender columns provide support while maintaining an open and airy feel, which is essential for the overall spaciousness and lightness of the design.
Material selection plays a pivotal role in defining the Quiet House's identity. The use of natural materials such as European Beach and European Ash for the wooden elements promotes sustainability and ensures durability. The polished concrete floors add a contemporary touch while contributing to the overall functionality of the space. Glass is utilized extensively, not only to enhance views and light but also to reinforce the theme of transparency and connectivity with the environment.
The landscaping complements the Quiet House’s architecture, featuring a Zen garden that serves as an essential element for mindfulness and relaxation. This outdoor space, designed to foster a sense of peace, includes natural pathways, seating areas, and water features, inviting residents to immerse themselves in nature. The careful planning of the garden enhances biodiversity and supports local ecosystems, reinforcing the homeowner's commitment to sustainability.
The Quiet House distinguishes itself through its holistic design philosophy, which intertwines personal wellness with ecological consciousness. This architectural approach encourages inhabitants to engage with their surroundings actively and contemplate their relationship with nature. By creating an environment that prioritizes well-being and mindfulness, the Quiet House reinforces the notion that architecture can nurture both emotional and physical health.
Moreover, the thoughtfully integrated architectural strategies further emphasize energy efficiency and sustainability. Features such as rainwater collection systems and greywater reuse ensure responsible water management, while passive solar heating and natural cooling minimize reliance on mechanical systems. These approaches not only enhance the sustainability of the project but also demonstrate a commitment to responsible architectural practices.
In summary, the Quiet House stands as a testament to thoughtful residential design, marrying architecture with the tranquility of nature. It offers a deep connection to its surroundings while providing functional spaces that meet the needs of its residents. For those interested in exploring this architectural project further, reviewing the architectural plans, architectural sections, and architectural designs will provide valuable insights into the innovative ideas that define the Quiet House.


























