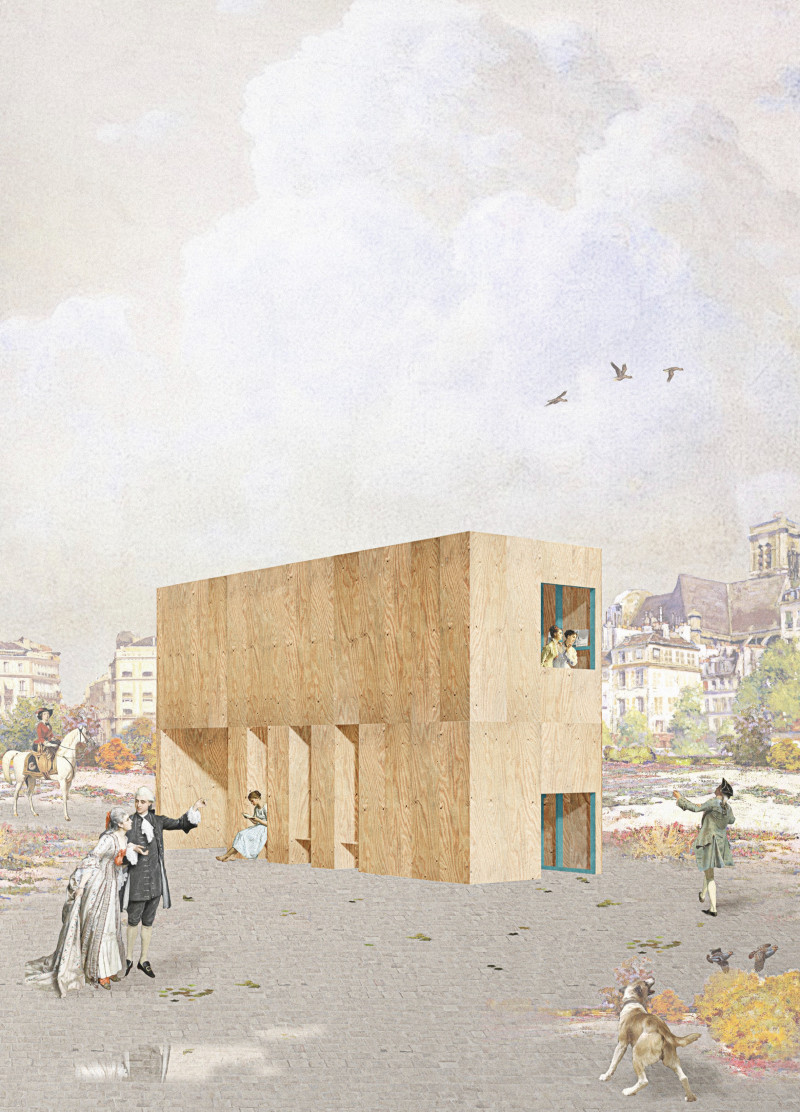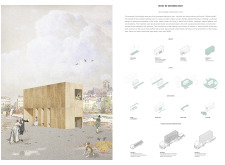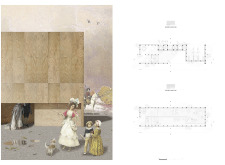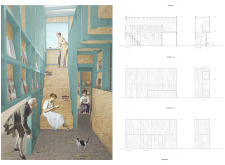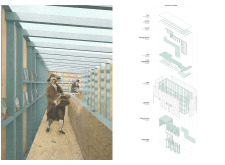5 key facts about this project
The concept behind the project revolves around the idea of curiosity, encapsulated in the phrase "Do not judge a book by its cover." This represents a dual metaphor for the physical structure and the literary experiences it intends to promote, encouraging visitors to explore both the space and the materials within. The overarching goal is to foster a vibrant community hub that celebrates literacy, collaboration, and the joy of reading.
Functionally, the space is designed to serve multiple purposes, accommodating various activities such as quiet reading, group discussions, workshops, and book exchanges. The layout is modular, demonstrating adaptability to different user needs while allowing for a dynamic flow within the building. This flexibility is crucial in designing a space that can continuously serve the evolving demands of the community.
The architectural design features a simple, rectangular form built primarily with plywood and wooden beams, which enhances the overall warmth and approachability of the structure. Large openings throughout the facade enable natural light to penetrate the interior, creating a sense of openness and connection to the outside world. These windows also encourage curiosity, drawing passersby to engage with the activities occurring within. Additionally, the judicious use of polycarbonate panels in specific areas allows for light diffusion, further augmenting the pleasant ambiance inside the structure.
Key architectural decisions include the rhythmic placement of wooden panels on the exterior, adding texture and visual interest. These panels not only serve as decorative elements but also contribute to the building's thermal performance and energy efficiency. The design incorporates variations in ceiling heights, enhancing spatial diversity and enriching the occupant's experience.
One of the unique aspects of this project is its portability. The design ensures that the structure can easily be assembled, disassembled, and relocated. This adaptability is particularly vital for urban environments where space may be limited or subject to change. By allowing the reading space to be situationally relevant, the project demonstrates a keen awareness of contemporary urban challenges.
Additionally, there is a focus on sustainability, with locally sourced materials that minimize the carbon footprint associated with transportation. The use of renewable resources and environmentally friendly practices underscores the commitment to creating a responsible architectural solution.
The project thrives on the principles of community connection and social interaction. Its thoughtful design not only creates spaces for individual reflection and cocooning but also emphasizes interaction among users. By integrating areas for both quiet engagement and collaborative dialogue, the architecture supports diverse activities that cater to a broad audience.
For anyone interested in understanding more about this architectural project, from the fundamental architectural plans and sections to the innovative design ideas that shaped its development, it is highly encouraged to explore the project presentation in greater detail. This exploration will provide deeper insights into how architectural decisions have thoughtfully aligned with the vision of fostering a thriving, inclusive community space dedicated to literature and learning.


