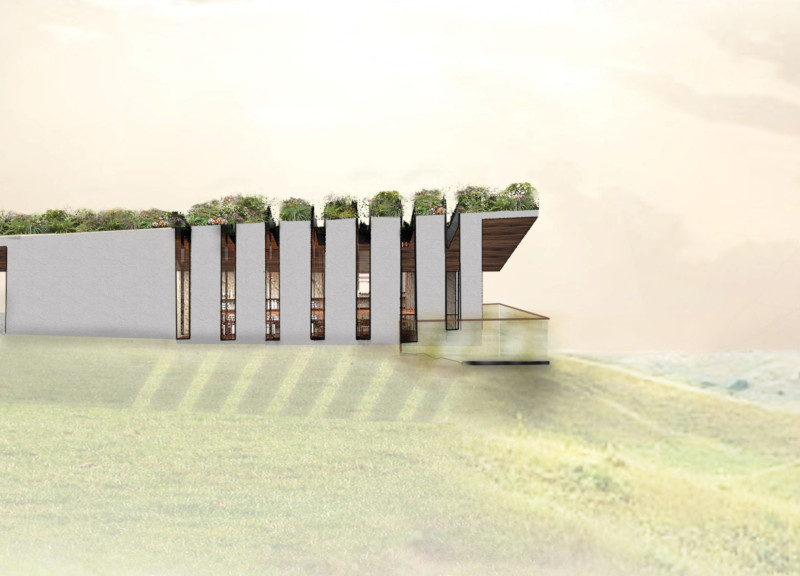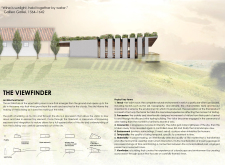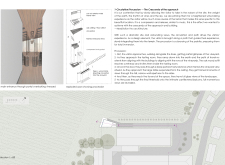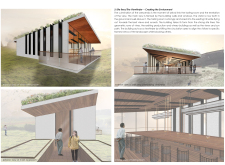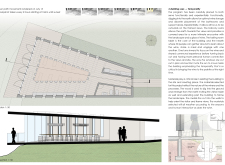5 key facts about this project
The design employs a series of intentional spatial arrangements that guide visitors through a curated experience. Upon approach, individuals traverse a carefully designed path that meanders through the vineyard, enhancing their anticipation as they enter the building. Internally, the tasting room features a layout that promotes connection both to the outside environment and to the act of tasting wine, fostering a holistic experience.
Unique Approaches to Design and Integration
The architectural approach taken in "The Viewfinder" incorporates a deep understanding of the landscape’s qualities and the cultural essence of wine. The building is thoughtfully oriented to frame specific views of the vineyard, inviting contemplation and active participation from its visitors. This design strategy transforms architectural elements into viewfinders, allowing guests to appreciate scenic vistas while engaged in the tasting experience.
The material palette is another distinctive aspect of the project. The use of local materials such as oak wood for ceilings and natural stone for flooring establishes a strong connection to the surrounding environment. Glass walls serve not only to merge indoor and outdoor spaces but to enhance natural lighting. This material selection underscores the project’s commitment to sustainability while achieving a tactile quality that resonates with wine culture.
Architectural Configuration and User Experience
The internal configuration of "The Viewfinder" is deliberately crafted to engage visitors from entry to exit. The entrance is designed as a compressed threshold, transitioning participants into a more expansive tasting area. Structural elements such as timber framing and steel supports are visible, highlighting the construction techniques employed. The ceiling height gradually increases as visitors move further inside, creating a sense of elevation both physically and metaphorically.
A careful consideration of temporal dynamics is reflected in the design. Orientation towards the sun maximizes natural light exposure, allowing visitors to experience different atmospheres based on the time of day. This design detail is crucial as it parallels the wine tasting experience, inviting patrons to reflect on the nuances of flavor that change with time.
For those interested in a deeper understanding of "The Viewfinder," exploring the architectural plans and sections will provide additional insights into the design process. Detailed architectural designs reveal how the unique features and user experiences are intricately connected within the project.


