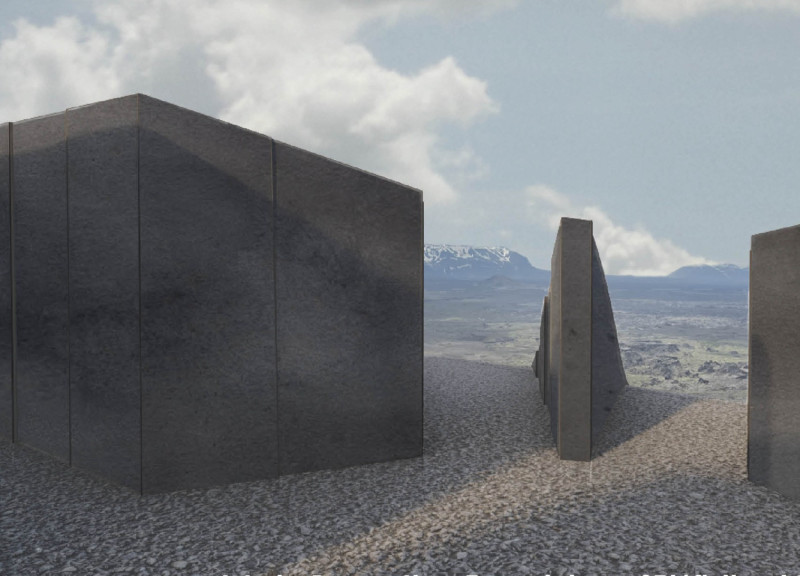5 key facts about this project
The primary function of the project is to create a curated pathway and viewing experience along the rim of Hverfjall. This design serves to guide visitors as they explore the area, providing structured moments of pause and reflection amidst the expansive views of the volcanic terrain. By encapsulating the idea of curation, the design enhances the act of observation by introducing specific frames or vignettes that highlight distinct features of the landscape. This drove the architectural decisions to create an installation that is engaging, informative, and respectful of the natural environment.
Key components of the project include a pathway that circles the crater, designed to accommodate both the natural topography and the practicalities of visitor movement. The trail is marked by gentle contours and low barriers that minimize any visual or physical obstruction, thereby fostering an unobtrusive interaction with the site. Subtle yet deliberate elevations provide vantage points where visitors can pause, immerse themselves in their surroundings, and truly appreciate the scale and beauty of Hverfjall.
The materials selected for the project play a significant role in its overall aesthetic and functional integrity. Concrete is the predominant material, offering resilience against the harsh Icelandic climate while harmonizing with the volcanic context. The concrete used is raw and unembellished, allowing it to blend seamlessly into the rugged landscape. Steel elements are strategically incorporated to provide structural support while maintaining a lightweight appearance. These steel components emphasize craftsmanship without competing for attention against the natural backdrop. Additionally, the use of glass in certain areas facilitates unobstructed views, establishing a connection between the interior architectural features and the exterior landscape.
Unique to "Moment of Curation" is its conceptual emphasis on crafting moments of engagement. By framing views through designed openings, the architecture leads visitors’ eyes toward specific areas of interest, prompting contemplation and reflection. This intentional dialogue between the built environment and the landscape showcases a unique approach to architectural design where interaction with nature is the focal point. The design does not impose on the crater; rather, it enhances the experience of being present within this geological marvel.
The organization of the pathway is another distinguishing aspect, promoting a sense of discovery. Visitors traverse a series of spatial experiences that invite them to interact with the landscape differently, cultivating a series of curated encounters. Each segment of the path is designed thoughtfully to evoke a sustained engagement with the scenery while preserving the integrity of the ecosystem, emphasizing a balance between experience and conservation.
In this project, the synthesis of materials and design philosophies illustrates a commitment to creating spaces that foster a connection to the environment without overshadowing it. The careful attention to detail in every aspect of "Moment of Curation" weaves together a narrative that emphasizes observation and interaction with nature. As visitors traverse the curated paths of Hverfjall, they are invited into a harmonious exchange with the landscape, prompting a deeper understanding and appreciation of the site.
For those interested in exploring the architectural plans, sections, and overall design of this project, a closer examination showcases the thoughtful ideas and methodologies that underpin "Moment of Curation." This architectural endeavor serves as a testament to the potential of design to enhance natural experiences, inviting all to engage further with its presentation and concepts.























