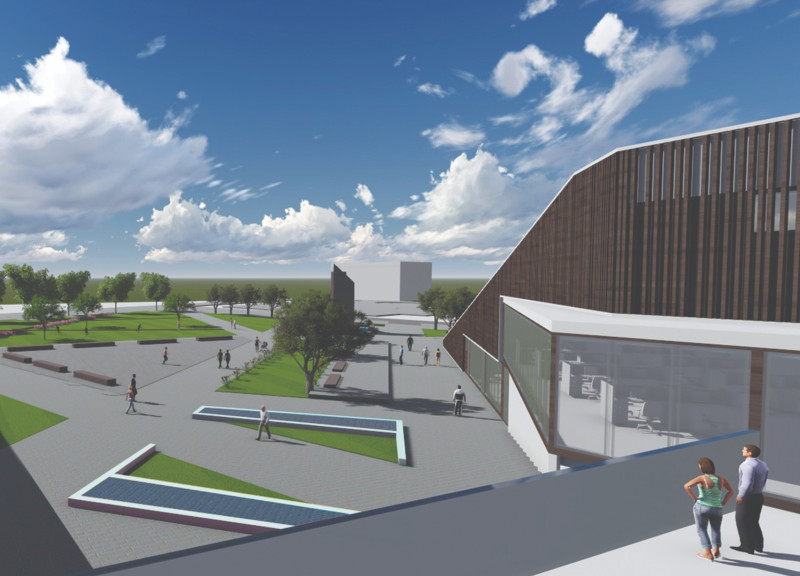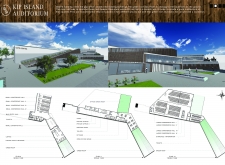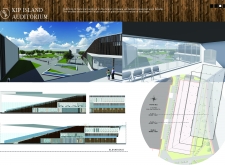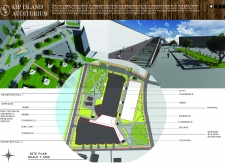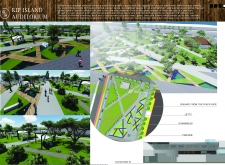5 key facts about this project
The primary function of the Kip Island Auditorium is to serve as a multifunctional space capable of housing various activities, from concerts and conferences to exhibitions and community gatherings. This adaptability is central to its design, which caters to different audience sizes and types of events. The layout supports seamless transitions between smaller meeting spaces and larger auditoriums, ensuring that it can accommodate both intimate gatherings and larger-scale functions without compromising on experience or accessibility.
The architectural design details are integral to the project's success. One of the notable aspects of the design is the incorporation of a green roof, which is not only a sustainable solution but also enhances the building’s connection with its surroundings. This feature allows for ecological benefits like improved insulation and rainwater management, while the green space can be enjoyed by visitors. In addition to the green roof, extensive use of wood for the facades reflects a commitment to local materials and historical context, providing warmth and continuity with the existing architecture of Kipsala. The large glass panels enhance natural light and offer views that blur the lines between indoor and outdoor environments, fostering a sense of openness and connectivity.
The pathway system surrounding and leading into the auditorium is thoughtfully crafted to encourage exploration and social interaction. These pathways guide visitors through landscaped areas, connecting them to the waterfront and adjacent parks, thereby inviting community engagement. The auditory experience is also considered, as the design includes spaces that allow for acoustic performance, ensuring that sound quality aligns with the events being hosted.
Unique to this project is the balance it strikes between functionality and aesthetic appeal. The architectural design integrates spaces not only for formal events but also informal gatherings, creating an atmosphere conducive to collaboration and creativity. The inclusion of communal areas such as cafes and open offices adds to the auditorium's usability, transforming it into a hub for both cultural and social interaction.
The site planning of the auditorium is deliberate in its approach, considering the existing urban features that surround Kipsala. By positioning the building thoughtfully amidst green spaces and utilizing water channels, the design enhances its visual appeal while promoting recreational activities. This integration not only enriches the public realm but also reinforces the building's role as a community resource.
For those interested in delving deeper into the architectural aspects of the Kip Island Auditorium, examining the architectural plans, sections, and design concepts will provide a more comprehensive understanding of its functional and aesthetic strategies. Exploring these elements will reveal how the project successfully merges architectural ideas with practical usage spaces while embracing its geographical context. Those keen on understanding the nuances of this project are encouraged to review the presentation for a deeper look into its innovative design and thoughtful implementation.


