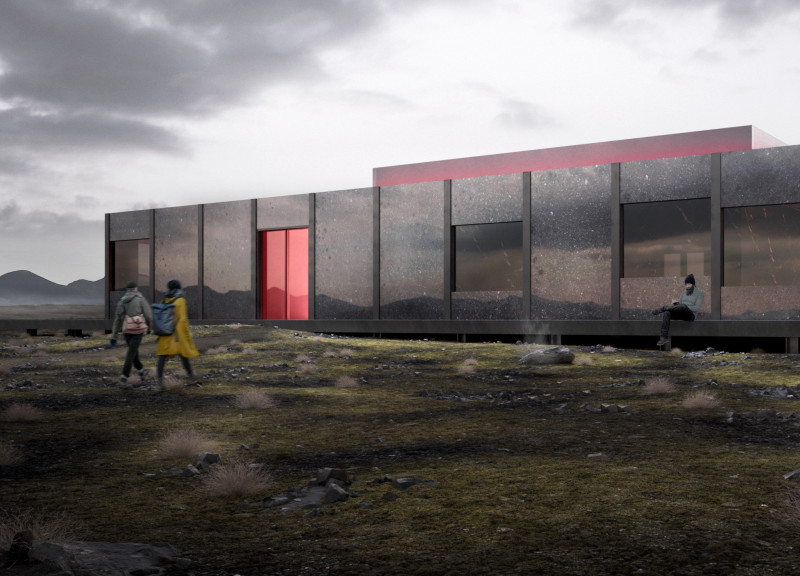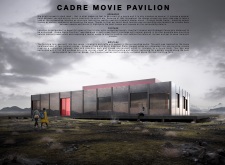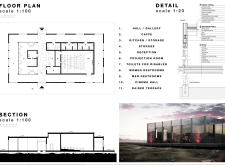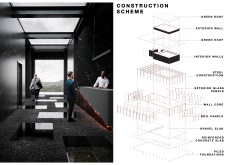5 key facts about this project
The design of the Cadre Movie Pavilion is rooted in the concept of “framing,” both in the cinematic sense and in the physical layout of the building. By thoughtfully considering the experience of viewing films, the architects have created spaces that allow for a connection with the outdoor vistas, inviting visitors to partake in both the storytelling of film and the beauty of the Icelandic landscape. This duality is expressed through the careful arrangement of spaces and the building's orientation, which enhances visitors’ interactions with both the interior and exterior environments.
The pavilion comprises several key components that contribute to its overall functionality and aesthetic appeal. The main cinema hall, which is designed with a raised ceiling, emphasizes the sense of immersion as viewers experience films. This area is complemented by strategically placed high windows that permit natural light to permeate the space while also offering glimpses of the surrounding scenery. Visitors may find that the integration of natural lighting blurs the lines between indoor activities and appreciation for the outdoors.
In addition to the cinematic space, the pavilion houses a gallery and café designed to foster social interactions. These areas are essential not only for their utility but also for creating a vibrant environment where visitors can reflect, converse, and share experiences related to the art of film. The modular layout allows for fluid movement between these spaces, with a design that encourages exploration and participation in varied activities.
The materiality of the pavilion plays a crucial role in its design philosophy. A combination of reinforced concrete provides structural sturdiness, especially vital in the context of Iceland's diverse weather conditions. Vast glass panels dominate the external façade; these not only bring light into the interior but also create a seamless visual connection with the landscape outside, reinforcing the pavilion's embeddedness within its setting. The use of black marble in interior spaces adds a contemporary touch that contrasts beautifully with the natural materials outside, while gravel slabs and soil panels promote eco-friendliness by enhancing drainage and landscaping.
A green roof defines another noteworthy aspect of the design. This not only aids in insulation but also furthers the concept of integrating the built environment with nature, as it allows for greater biodiversity and minimizes visual impact on the landscape. The careful selection of materials and strategic landscape placement underlines the pavilion’s commitment to sustainability and ecological sensitivity, enhancing its role within the community and the environment.
The Cadre Movie Pavilion goes beyond being merely a site for cinematic entertainment; it is a testament to modern architectural practices that prioritize user experience, sustainability, and environmental connection. Its unique design approaches — such as the nuanced use of framing in spatial organization, thoughtful material selection, and commitment to fostering communal engagement — place it in a distinct category of architectural projects. This pavilion stands as an exemplary model of how to blend form, function, and landscape within an architectural project.
For those interested in a deeper understanding of the architectural design process behind the Cadre Movie Pavilion, further exploration of the architectural plans, architectural sections, architectural designs, and architectural ideas will provide valuable insights into this thoughtfully conceived project. Investigating these elements will enhance appreciation for how the design not only serves its intended purpose but also fosters a newfound connection with Iceland’s enchanting environment.


























