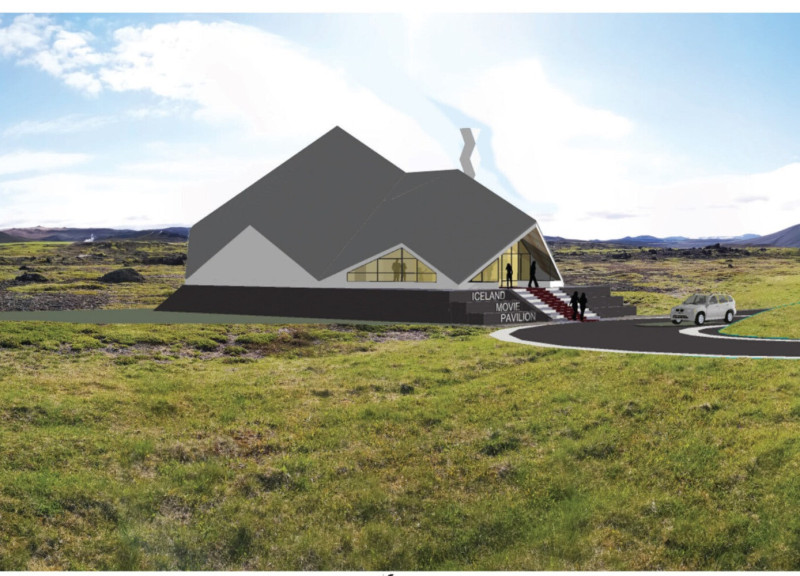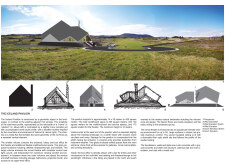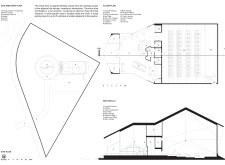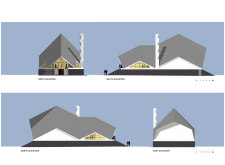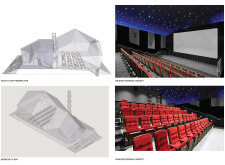5 key facts about this project
At its core, the Iceland Pavilion represents a fusion of tradition and modernity in architecture. The design incorporates a façade that resembles familiar industrial forms, drawing inspiration from local architectural elements while simultaneously offering a contemporary twist. This duality is an essential aspect of the project's identity, as it seeks to bridge historical influences with forward-thinking design principles. The structure’s orientation and form are thoughtfully developed to incorporate the spectacular views of the Icelandic landscape, effectively integrating the interior and exterior experiences for visitors.
The primary function of the Iceland Pavilion encompasses a variety of uses. The facility boasts a spacious multi-functional area capable of hosting diverse events, from exhibitions to community gatherings. This adaptability allows the pavilion to cater to a broad audience while promoting cultural exchange. Additionally, it includes a cinema space designed to hold up to fifty viewers, equipped with modern amenities to enhance the cinematic experience. The inclusion of a café/bar area adds to the pavilion's role as a social hub, encouraging interaction among visitors and fostering community engagement.
A key aspect of this architectural project is its meticulous attention to materiality, which is as much about aesthetic appeal as it is about functionality. The use of durable materials such as concrete and steel ensures that the building can withstand the harsh Icelandic weather conditions, while extensive glass elements provide ample natural light and connect occupants to the landscape. The warmth of spruce wood used in the interior contrasts with the external materials, creating a welcoming atmosphere that invites visitors to linger.
Unique design approaches emerge clearly throughout the project. The architectural layout emphasizes natural light and openness, facilitated by large, strategically placed windows that create a seamless transition between interior spaces and the outdoor environment. The roof’s geometric forms are not just visually striking; they also serve practical functions by optimizing light and ventilation, demonstrating a thoughtful integration of aesthetics and performance in the architectural design.
Moreover, the Iceland Pavilion emphasizes sustainability through its design strategies, aiming for energy efficiency while respecting the ecological context. This commitment to environmental considerations establishes a harmonious relationship with the surrounding site, guiding how the architecture interacts with its climatic conditions.
Visitors are encouraged to explore detailed architectural plans, sections, and design concepts to gain a deeper understanding of the unique qualities and thoughtful elements embedded within the Iceland Pavilion. The presentation of this project showcases innovative architectural ideas while maintaining a grounded connection to the cultural and geographical essence of Iceland. By engaging with the available materials, one can appreciate the richness of this architectural endeavor and its role in fostering community and cultural dialogue in the region.


