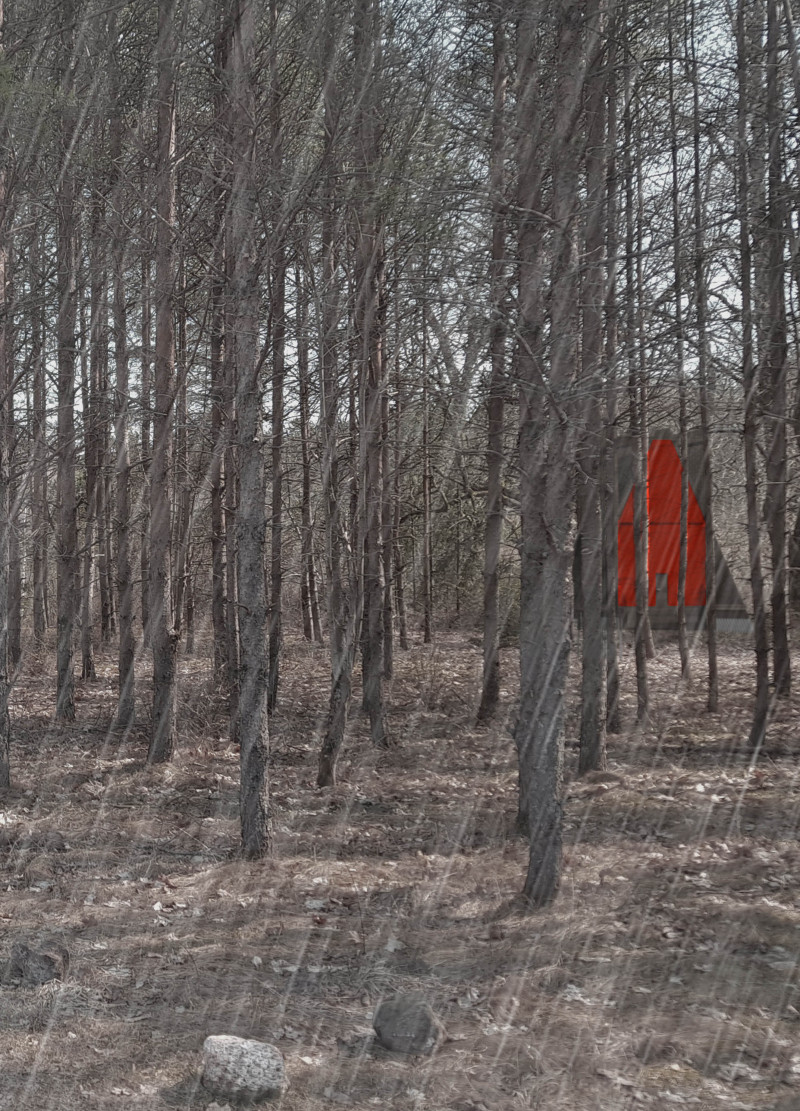5 key facts about this project
The primary function of this architecture is to create a space for exploration and interaction with nature. Visitors are invited to experience various programmatic areas that facilitate both social engagement and personal reflection. These spaces include communal gathering areas, private retreats, and open terraces, encouraging diverse interactions with the forest environment.
Architectural Form and Materiality
The design utilizes wood, concrete, glass, and steel as its primary materials, each selected for specific functional and aesthetic contributions. The timber construction provides warmth and a direct connection to the forest, while concrete ensures structural stability and longevity. Extensive glass openings allow natural light to permeate interior spaces, blurring the boundaries between inside and outside. Steel components add structural support, reinforcing the overall stability of the project.
The architectural form is defined by angular, gaminated shapes that create a visual impact while integrating seamlessly with the surrounding trees. This distinct form not only serves aesthetic purposes but also enhances the functional aspect by guiding visitors through the site. The vibrant red accents introduce a visual marker that strengthens navigation and adds a contemporary touch to the traditional forest setting.
Unique Design Approaches
The project distinguishes itself through its incorporation of local cultural narratives and ecological awareness. By referencing Latvian folklore and integrating essential elements of the natural environment, the design cultivates a narrative context that resonates with visitors. Inspired by the symbolism of trees and the forest, the architecture mirrors these natural forms, contributing to a cohesive experience of exploration.
Additionally, the design promotes a fluid spatial arrangement that encourages movement through different areas of the building. Transition spaces are intentionally crafted to evoke curiosity and lead visitors from one area to another. This approach creates an engaging pathway, enhancing the overall experience within the architecture.
For a comprehensive understanding of the project, including details on architectural plans, architectural sections, and architectural designs, interested readers are encouraged to explore the full project presentation. This provides an opportunity to gain deeper insights into the architectural ideas and unique design elements that define this project.


























