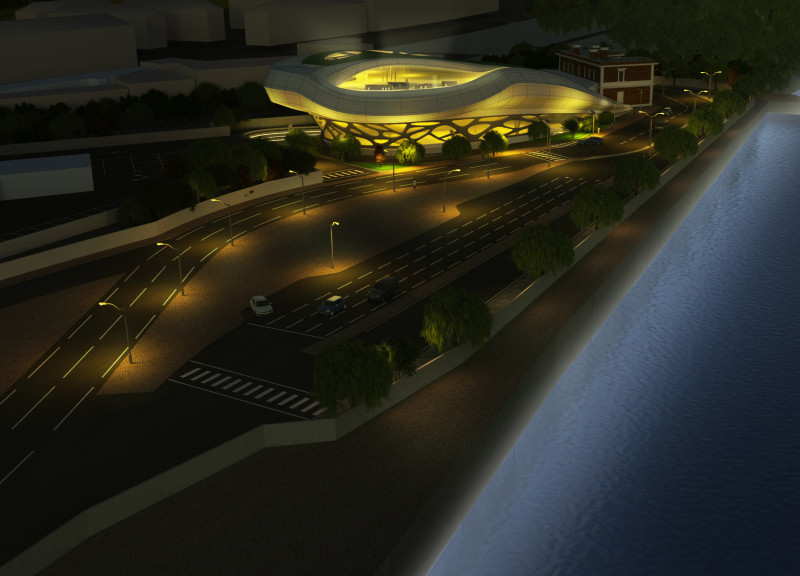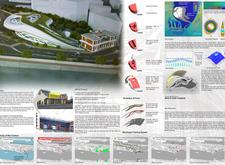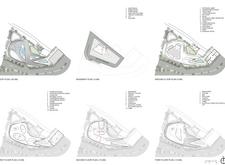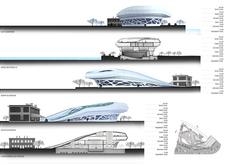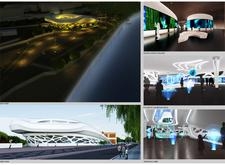5 key facts about this project
In its physical form, the museum embodies a contemporary language through its fluid shapes and organic curves, which are inspired by natural forms that symbolize connection and movement. The design incorporates a variety of spaces, including exhibition galleries, interactive installations, educational workshops, and public gathering areas, thus supporting diverse functions within a cohesive environment.
Materials play a significant role in the project, with concrete providing structural support, while expansive glass sections enhance natural illumination and foster a sense of openness. Aluminum, used in the façade, reflects a commitment to modern aesthetics and sustainability. The integration of green roof systems highlights environmental considerations, allowing for biodiversity and energy efficiency. These materials contribute to the building’s overall sustainability, which is essential for a project focused on the future of technology and culture.
The architectural approach taken in this project is noteworthy. It emphasizes a user-centric experience, where visitors can freely navigate and engage with the exhibits. The layout is designed to encourage exploration, with unobstructed paths that lead to various focal points within the museum. This configuration ensures that visitors can immerse themselves in the themes presented, effectively bridging traditional museum experiences with the interactive nature of digital culture.
Additionally, the museum responds to its geographical context along the Thames, with a design that embraces the natural surroundings and maximizes views of the water. Careful attention has been paid to the environmental conditions, such as solar exposure and wind patterns, to create a comfortable indoor climate while minimizing energy consumption. This thoughtful consideration of the site underscores the museum's role as not just a building, but as an integral part of its urban ecosystem.
Visitor engagement is further enhanced by the incorporation of advanced multimedia technologies within the exhibits. These technologies facilitate an interactive experience that transcends physical barriers, inviting visitors to actively participate and learn about the internet in engaging ways. The interior spaces are characterized by a balance between aesthetic appeal and functional design, providing an inviting atmosphere that encourages inquiry and exploration.
The project also pays homage to the historical significance of the existing structure, seamlessly integrating contemporary elements with traditional forms. This balance allows the museum to serve as a bridge between the past and future, grounding its digital narrative within a historical context.
This architectural design offers unique approaches to both form and function, showcasing how innovative ideas can translate into practical solutions that enhance user experiences. The synthesis of educational and cultural missions within the space reflects a broader understanding of contemporary architecture's role in society.
For those interested in delving deeper into the architectural aspects of this project, exploring the architectural plans, sections, and designs will provide valuable insights into the nuanced decisions that shaped this ambitious initiative. Each element of the design contributes to an overarching narrative that positions the Internet Museum as an important site for cultural education and engagement in the digital age. Explore the project presentation to gain a fuller understanding of the vision and execution behind this significant architectural undertaking.


