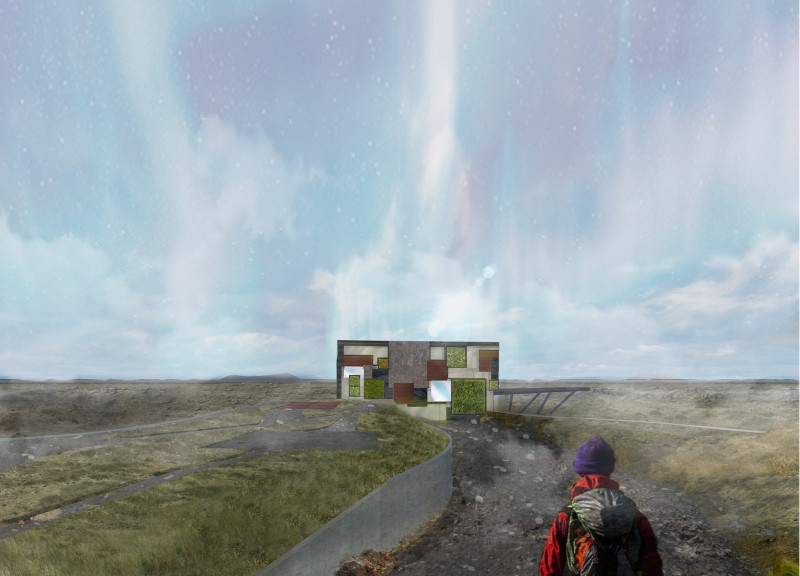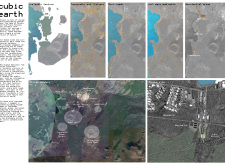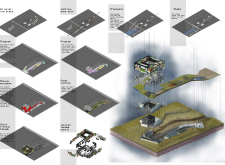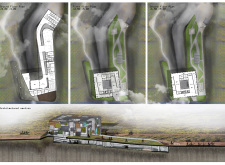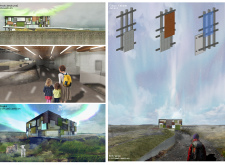5 key facts about this project
The building layout is carefully articulated to facilitate an intuitive flow of movement for visitors, guiding them through various exhibits and experiences that reflect the themes of nature and preservation. The design incorporates public spaces that encourage interaction and participation, enhancing the overall visitor experience. The architectural design prioritizes not only functionality but also a deep respect for the environment, creating spaces that invite exploration and contemplation of the natural surroundings.
One of the most notable aspects of this project is its commitment to sustainability and ecological sensitivity. The facade is composed of cubical elements that harmonize with the rugged terrain, utilizing materials such as concrete and glass that not only add structural integrity but also offer visual connectivity to the outdoor landscape. Glass panels are thoughtfully integrated to provide unobstructed views of the breathtaking vistas, allowing the museum to serve as a transparent medium through which visitors engage with the landscape.
Additionally, living walls made of natural facade panels contribute to the ecological goals of the project, creating green spaces that promote biodiversity and foster a habitat for local flora and fauna. This innovative use of materials reflects a modern approach to architecture, emphasizing a balance between built environments and natural ecosystems while encouraging visitors to reflect on the role of architecture in environmental stewardship.
The green roof serves as another pivotal element, further merging the museum with the landscape. It not only facilitates energy efficiency but also offers an alternative viewpoint for visitors, creating spaces for gathering and reflection amidst the natural beauty. This approach reinforces the project’s intent to provide educational experiences, as visitors can engage with the surrounding topography from a unique vantage point.
The architectural design also showcases the influence of local geological features, linking the internal experiences of the museum to the external environment. Architectural sections and plans reveal the thoughtful arrangement of exhibit spaces that mirror the natural forms found in the Myvatn region. Each area within the museum is designed to offer a sensory experience, allowing visitors to feel a connection to the environment of Iceland throughout their journey within the building.
This project stands as a testament to contemporary architectural practices that prioritize sustainability while creating community-focused spaces. Its commitment to educational goals and public engagement contributes positively to the cultural landscape of Myvatn, enhancing the area as a destination for both tourism and local residents.
For those interested in exploring the architectural nuances of the "Cubic Earth" museum further, it is encouraged to review the detailed architectural plans, sections, and designs that offer deeper insights into the innovative ideas that shaped this project. Engage with the inspiring elements of this architectural endeavor to appreciate how it meaningfully interacts with the landscape of Myvatn.


