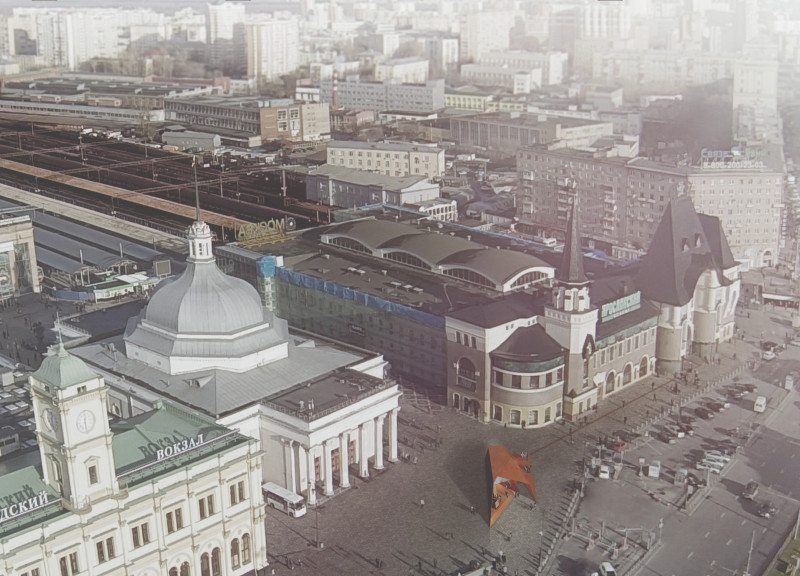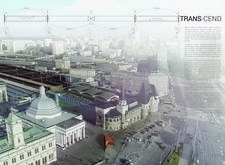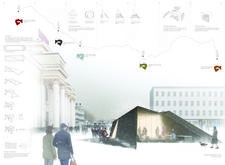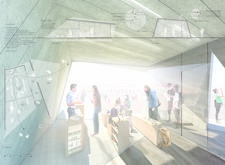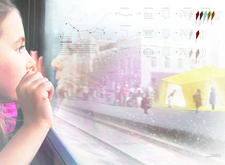5 key facts about this project
Functionally, the design proposes a series of kiosks and pavilions strategically placed along the railway route. These structures serve several important functions, such as rest areas, information points, and cultural hubs, allowing travelers to engage with the local arts and history. The kiosks are meant to support a variety of activities, from quick stops for refreshments to immersive experiences showcasing Siberian heritage.
At the core of the project lies a commitment to sustainability and local identity. The design employs carefully selected materials that harmonize with the Siberian climate and terrain. Cast iron panels, for instance, provide durability while resonating with the industrial past of the region. Gold anodized aluminum is utilized for its lightweight and reflective qualities, which not only enhances aesthetic appeal but also engages with the natural light, creating a warm and inviting atmosphere. Steel frames ensure structural integrity, particularly in the face of harsh weather conditions, while glass facades foster a sense of openness, allowing travelers to view the surrounding landscape while still being sheltered.
One notable aspect of this architectural design is its modular approach. The kiosks are designed to be reconfigurable, adapting to the varying needs of travelers and seasonal fluctuations in traffic. This flexibility is essential, as it allows for the spaces to evolve over time, accommodating changing demographics and events such as local exhibitions, performances, or community gatherings.
The architectural composition features dynamic forms characterized by a series of overlapping planes and sharp angles, providing an engaging visual experience. This design approach not only enhances the aesthetic value but also plays a practical role in creating shadow and light patterns throughout the day. Inside, the layout fosters a sense of community, encouraging interactions among travelers and between travelers and local culture. The choice of materials, along with a light color palette, contributes to a comfortable environment that contrasts with the harsh external climate.
Unique design strategies are employed throughout the project, reflecting a deep understanding of the travel experience. By foregrounding the emotional journey of passengers—marked by anticipation, reflection, and connection—this architecture fosters a sense of belonging and continuity along the Trans-Siberian route. The kiosks are more than mere structures; they act as landmarks that signify points of interest along a historically rich pathway.
For those seeking further insights into this project, exploring the architectural plans, sections, and various design elements will provide a more comprehensive understanding of how these ideas have been translated into built form. This project stands as a testament to careful consideration of context and user experience, creating spaces that resonate with both the past and the present. Visit the project presentation for a detailed exploration of its architectural ideas and design specifics.


