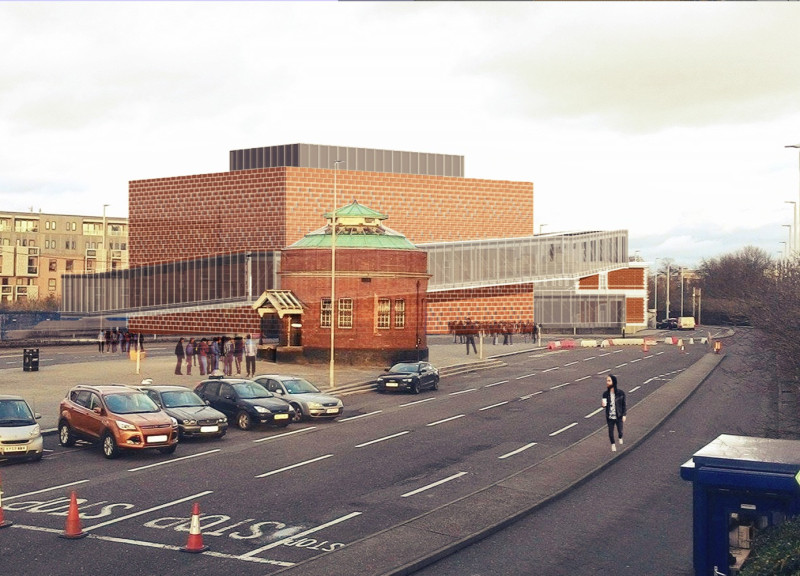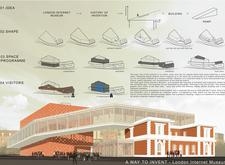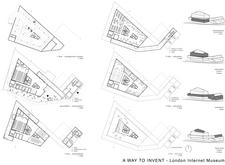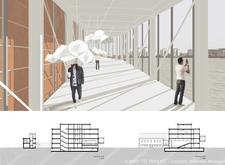5 key facts about this project
The architectural design incorporates a range of strategic elements that enhance its functionality while ensuring a seamless visitor experience. It comprises multiple levels, with each floor purposefully designed to serve distinct functions. The ground floor acts as the primary entry point, featuring a welcoming foyer and an auditorium for presentations and events. This space is essential for creating an inviting atmosphere and facilitating visitor interaction right from the moment they enter the building.
Progressing upward, the first floor is dedicated to educational zones equipped with classrooms and IT suites. Here, the project emphasizes the importance of learning, catering to both public groups and private engagements. This educational focus aligns with the museum’s mission to disseminate knowledge about Internet history and its cultural implications.
The design continues on the second and third floors, which consist of thoughtfully curated exhibition spaces. These areas display various themes and milestones in Internet development, providing a rich narrative that encourages visitors to reflect on the material's historical context. The ability to traverse these spaces is enhanced by an innovative ramp that connects the different levels, promoting accessibility and facilitating an intuitive flow throughout the museum.
One of the noteworthy aspects of this project is its materiality. The use of London Stock Brick connects the building with its geographical location, embracing traditional craftsmanship while simultaneously incorporating modern elements such as ceramic façade cladding. This thoughtful use of materials creates a dialogue between history and modernity, reinforcing the museum's purpose. Expansive use of glass in the design not only enhances the visual appeal of the structure but also symbolizes transparency and openness—qualities that resonate with the ethos of the Internet itself.
The architectural design cleverly incorporates unique features, such as the external ramp that symbolizes the journey through the layers of digital history. This feature serves both a practical purpose, aiding visitor navigation, and a metaphorical one, inviting guests to engage with the past and contemplate the future of technology. Moreover, the design integrates green spaces and terraces that encourage visitors to pause and reflect, promoting a balance between a stimulating learning environment and moments of tranquility.
Another distinctive element of the design is its focus on interactivity. Various installations and exhibits are designed to engage visitors actively, allowing them to experience the subject matter in a hands-on manner. This approach not only enhances learning but also creates memorable experiences that resonate more deeply with visitors.
Overall, the London Internet Museum project serves a vital role in documenting and celebrating the complex history of the Internet while offering educational resources for varied audiences. Its architectural design effectively merges functionality with cultural relevance, creating a meaningful space for exploration and reflection. For those interested in a deeper dive into the design elements, reviewing architectural plans, sections, and other architectural ideas will provide valuable insights into the project. Exploring these details will offer a better understanding of how the museum's design encapsulates the essence of its mission and functions within the urban landscape.


























