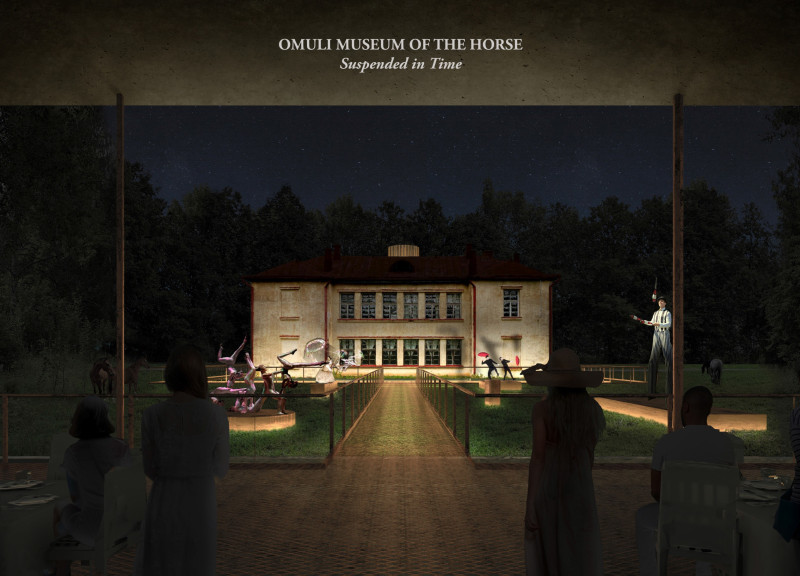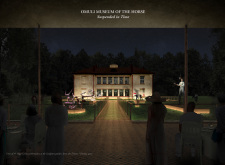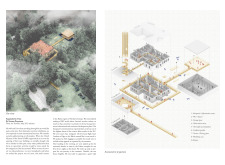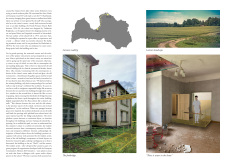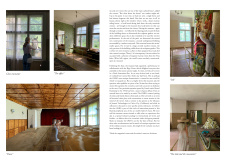5 key facts about this project
The architectural design prioritizes functionality while embracing the historical context of the existing structure— a building from the 1930s, which possesses its own narrative. The museum's layout effectively incorporates this original building, preserving its historical integrity while integrating new elements that enhance its purpose. By thoughtfully reinterpreting this space, the project balances the old with the new, allowing visitors to navigate through time and culture seamlessly.
Among important components of the OMH, the main building stands as a significant nod to its past, featuring a weathered brick exterior and traditional windows that evoke a sense of nostalgia. This preservation strategy not only helps honor the building's history but also fosters a deeper appreciation for the architectural lineage that contributes to the area's identity. Surrounding this core structure are new design additions, including an observation tower and sculpture gardens that introduce modern elements to the site while encouraging interaction and participation from visitors.
The sculpture garden represents a thoughtful amalgamation of art and landscape architecture, designed to facilitate engagement while reflecting themes pertinent to equestrian culture. Visitors are encouraged to wander through this space, where they can appreciate both the natural environment and the artistic expressions of the region’s history with horses. This integration fosters a sense of community, allowing the museum to become a lively space where art meets nature.
An innovative feature of this architectural design is the network of elevated walkways and bridges, which not only connects various parts of the museum but also provides a unique perspective from which to view the surrounding landscape. This approach to design encourages exploration and creates a pathway for visitors to uncover the layers of the museum's offerings. The walkways facilitate an immersive experience, fostering a dialogue between the built environment and the landscape, an important consideration in modern architectural practices.
The observation tower, another striking component of the design, provides a lookout point that enhances the visitor experience. By allowing access to elevated views of the surrounding Latvian countryside, the tower plays a crucial role in reconnecting visitors with the natural environment, which is essential to the museum's thematic focus on equestrian culture. The panoramic views encourage reflection on the landscape’s influence on the historical significance of horses in human activities.
Material choice within the project further underscores the design's commitment to context and sustainability. The use of brick, metal, glass, natural stone, and wood reflects a balanced approach that combines durability with aesthetic appeal. The choice of materials not only respects the historical context but also enhances the sensory experience for visitors. The transparency offered by glass elements helps to bridge indoor and outdoor spaces, while wooden features lend a warmth that fosters comfort.
The Omuli Museum of the Horse represents a thoughtful exploration of cultural significance, architectural integrity, and community involvement. Its design serves as an educational and social space while celebrating the shared heritage of horse culture in Latvia. The successful integration of various architectural elements reveals a careful consideration for both the historical and contemporary, creating an environment that is meaningful and inviting.
For those interested in gaining a deeper understanding of the project’s architectural plans, sections, designs, and ideas, I encourage you to explore the full presentation of the Omuli Museum of the Horse. This will provide an opportunity to appreciate the nuances of the design and the collaborative processes that inform its architectural narrative.


