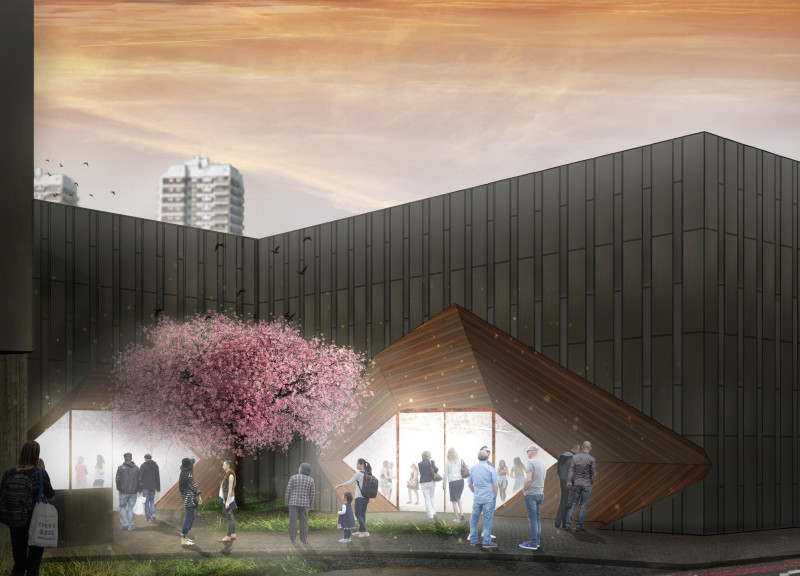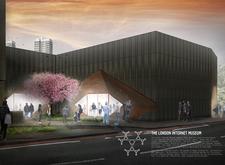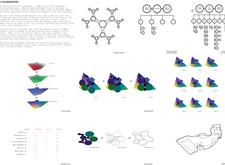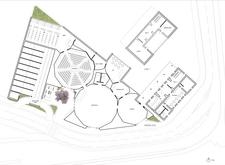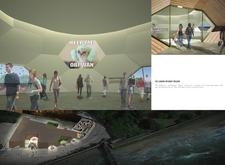5 key facts about this project
In its design, the museum represents a physical manifestation of the interconnectedness that defines the online world. The architectural approach emphasizes openness and accessibility, aligning with the ethos of sharing and collaboration that is inherent to Internet culture. Visitors are welcomed into an environment designed to foster exploration and interaction, mirroring the non-linear navigation typical of digital experiences.
The function of the London Internet Museum extends beyond that of a traditional exhibition space. It is designed as a communal hub for education, collaboration, and creativity, hosting workshops, discussions, and events that encourage engagement from diverse audiences. By fostering this community focus, the museum aims to bridge the gap between physical and digital realms, demonstrating how advancements in technology continue to shape our daily lives.
Important elements of the project include its thoughtfully curated exhibition halls and multifunctional spaces. The layout promotes fluid movement throughout the museum, ensuring that visitors can navigate easily from one area to another. This design choice reflects the dynamic nature of the Internet itself, allowing occupants to uncover content organically instead of following a prescribed path. Within this framework, exhibition spaces can be adapted for various uses, ensuring that changing themes and technological developments can be effectively showcased to resonate with visitors.
Natural light plays a critical role in the architectural design, with large glass panels incorporated into the façade. These windows not only invite daylight into the museum but also create a visual connection between the interior spaces and the external environment. This transparency is emblematic of the museum’s mission to engage with the public, allowing for a constant visual dialogue with the city of London.
Materials used in the construction further emphasize the project's unique design approach. A balanced palette of glass, wood, and metal elevates the aesthetic while ensuring structural integrity and sustainability. The use of wood adds warmth to the interior spaces, contrasting with the modern surface of glass and metal. This choice fosters a welcoming atmosphere, encouraging visitors to linger and engage with the exhibits in a relaxed setting.
The museum’s design also incorporates elements of interactivity that facilitate a deeper connection to the content. Digital installations and hands-on features make the museum a dynamic environment where education and enjoyment converge. Such an approach invites not only passive observation but also active participation, thereby enriching the visitor experience and enhancing the overall impact of the exhibits.
The London Internet Museum stands as an important architectural project that encapsulates the intersection of technology and culture. Its unique design responds to the specific needs of the community while providing a platform for ongoing dialogue about the role of the Internet in modern life. The project reflects a commitment to inclusivity and accessibility, ensuring that it serves as a vital educational resource for people of all ages and backgrounds.
For those interested in delving deeper into the architectural aspects of this project, including architectural plans, sections, and designs, exploring the comprehensive presentation of the museum will yield valuable insights into its construction and conceptual foundations. Engaging with the architectural ideas embodies the spirit of curiosity that the museum seeks to inspire in every visitor.


