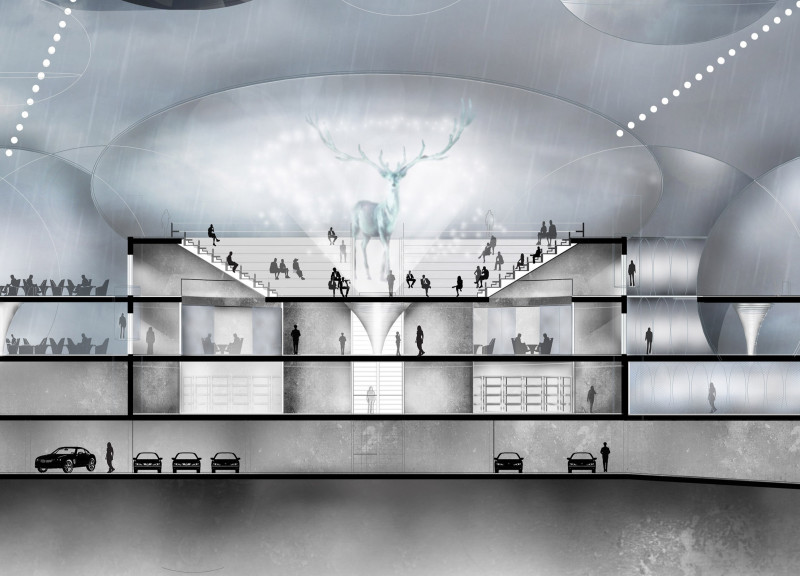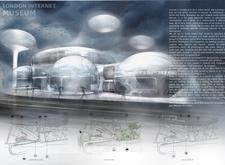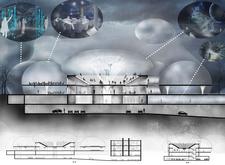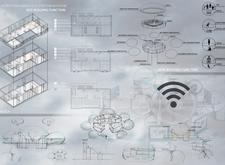5 key facts about this project
At its core, the design embodies the transient nature of digital connectivity through its organic forms and interactive spaces. The museum's architectural layout consists of a series of interconnected pods and capsules, mimicking the fluidity of internet networks. These elements symbolize data clusters and digital interactions, creating a visually engaging experience that reflects the museum's thematic essence. The use of spherical forms, rather than conventional rectilinear structures, allows for a more dynamic fluidity, enhancing the overall visitor experience.
Materiality plays a vital role in the design of the London Internet Museum. The careful selection of materials such as glass, steel, concrete, and fiber optics creates an environment that feels both transparent and connected. The widespread use of glass provides visual accessibility, allowing natural light to flow through the spaces while offering views of surrounding urban life. This aspect not only enhances the aesthetic appeal of the museum but also fosters a sense of openness that encourages exploration. Steel structures ensure the stability of the uniquely designed forms, while concrete is used strategically to provide strong foundations for the floating spaces. Furthermore, the incorporation of fiber optics illuminates pathways and installations, merging lighting with artistic expression.
A significant aspect of this project lies in its organization. The museum is structured over four distinct levels, each designed to highlight a specific thematic element related to internet culture. The entrance hall welcomes visitors and serves as the main artery of the museum, leadings into interactive zones and exhibition halls. These spaces are purposefully designed to accommodate a range of activities, from multimedia exhibits to workshops and collaborative art projects. By facilitating interaction among visitors, the museum transforms the way individuals experience information, promoting a communal approach to learning.
The museum features unique design approaches that set it apart from traditional institutions. One such innovation is the integration of holographic displays, which bring digital content to life in a tangible manner. These installations serve to enhance the conceptual framework of the exhibits, providing engaging visuals that capture the attention of diverse audiences. The adaptability of the spaces further underscores the museum's flexibility, allowing for continuous evolution in programming and exhibition design.
Visitor engagement is at the forefront of the museum’s design philosophy. Spaces designed for collaboration and communal gatherings offer opportunities for discussions and social interaction, cultivating a community-oriented environment that encourages sharing of ideas and experiences. This approach reflects a broader understanding of museum function, positioning the London Internet Museum not just as an educational site but as a vibrant social hub where knowledge and culture are dynamically exchanged.
The London Internet Museum stands as a thoughtful exploration of the intersections between architecture, technology, and culture. It exemplifies how modern architectural design can respond to contemporary societal needs, particularly in the context of our increasingly interconnected lives. For those interested in delving deeper into the specifics of this project, reviewing architectural plans, architectural sections, architectural designs, and various architectural ideas will provide a comprehensive understanding of the intention and thought behind this innovative space. Exploring these elements will enrich one’s grasp of how architecture can effectively embody and represent the complexity of digital culture.


























