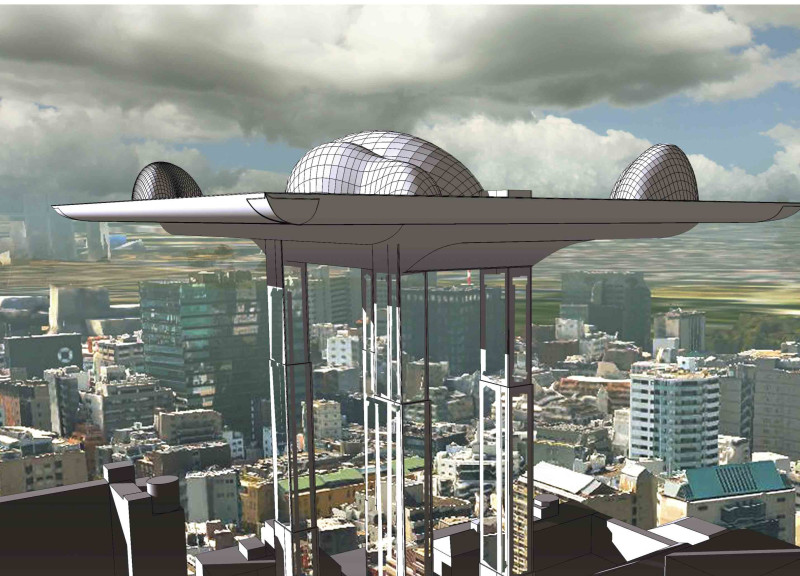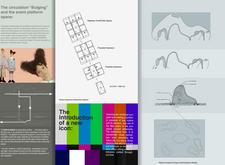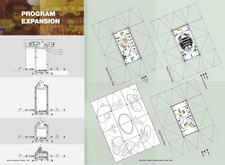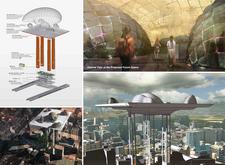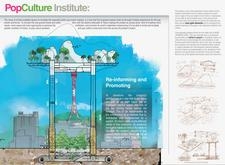5 key facts about this project
The design focuses on creating a versatile environment capable of hosting a variety of events, such as art exhibitions, music performances, film screenings, and community gatherings. This flexibility is essential, as it allows the space to adapt to the changing landscape of popular culture, promoting continual engagement with current trends and community interests. The intention behind the architecture is not only to establish a physical structure but also to foster a sense of community through shared experiences.
Significant elements of the project include a distinct architectural form that emerges from the surrounding urban context. This design features sweeping curves and organic shapes that draw inspiration from cultural symbols, creating a silhouette that is both modern and contextually relevant. The roof structure, characterized by dome-like forms and translucent panels, facilitates natural lighting and creates an inviting ambiance within the spaces. This architectural approach not only enhances the overall aesthetics but also contributes to energy efficiency and sustainability.
Attention to materiality is also a key aspect of the PopCulture Institute. The project employs a diverse palette, including steel and glass for structural integrity, while incorporating translucent polycarbonate panels that help illuminate interior spaces without overwhelming natural light. Recycled wood and stone are utilized to connect the building to its natural surroundings, promoting environmental mindfulness and sustainable practices. Furthermore, green roof systems and vertical gardens are integrated into the design, contributing to biodiversity and enhancing the eco-friendliness of the project.
The circulation within the building is thoughtfully designed to promote accessibility and encourage interaction. Strategic placement of entrances and exits allows for seamless movement, while the interior layout promotes spontaneous encounters among users. This attention to circulation reflects an understanding of the social dynamics inherent in public spaces, ensuring that the design fosters a sense of inclusiveness.
Unique design approaches in the PopCulture Institute are evident in its ability to blend functionality with cultural storytelling. Each event space is carefully crafted not only to serve its specific function but to narrate the journey through pop culture history, allowing visitors to engage with Japan's vibrant creative traditions. This narrative essence is conveyed through architectural elements and finishes that reflect local craftsmanship and artistry, deepening the connection between the building and its cultural context.
Overall, the PopCulture Institute stands as a well-conceived architectural solution that addresses the complex relationship between space, community, and culture in a rapidly evolving urban landscape. This project highlights the importance of design in creating environments that stimulate cultural exchange while remaining adaptable to the needs of a diverse audience. For those interested in gathering further insights, a thorough review of architectural plans, sections, designs, and ideas related to the PopCulture Institute will reveal deeper layers of this innovative project. Engaging with these elements provides a richer understanding of how thoughtful architecture can impact public interaction and community life.


