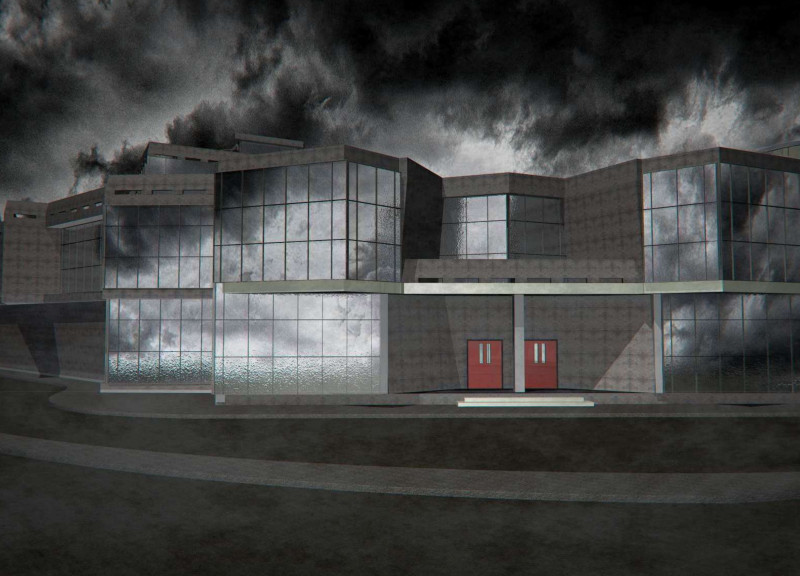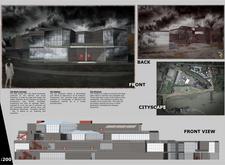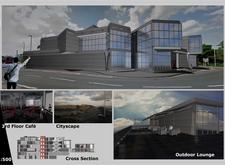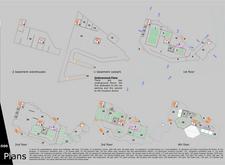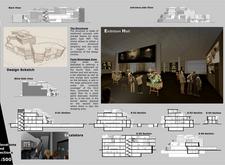5 key facts about this project
The architectural design employs a multi-layered approach that optimizes space for various functions, including exhibition halls, cafes, lounges, and educational workshops. The layout is thoughtfully crafted to encourage movement and interaction, with expansive areas that adapt to a range of exhibits and events. This adaptability reflects a modern understanding of how museums serve the public, making them not just places of passive learning but active engagement.
A notable aspect of this project is its innovative use of materials such as reinforced concrete, translucent glass, and mirrored glass. The choice of reinforced concrete provides durable structural support, essential for accommodating large gatherings and diverse installations. Translucent glass creates a sense of openness and lightness, inviting natural illumination into the interior spaces while offering visual connections to the outside environment. Mirrored glass not only enhances the aesthetic appeal of the façade but also fosters a connection with the urban context by reflecting the life and motion of the city, creating an interactive dialogue between the interior and exterior.
The design is notable for its asymmetrical forms and non-traditional layout, reminiscent of Baroque architecture, which promotes exploration and invites curiosity among visitors. This dynamic architectural approach moves away from rigid, conventional layouts, instead opting for spaces that flow and change, reflecting the fluid nature of digital communication. The incorporation of public facilities, such as educational areas and social spaces, further reinforces the museum's dedication to serving as a community hub.
Unique design strategies, such as the integration of a panoramic restaurant and lounges, enhance the visitor experience by providing spaces for relaxation and socialization. This promotes the idea of the museum not only as a site for exhibition but as a gathering place for dialogue around digital culture. Additionally, outdoor areas are seamlessly connected to the interior through articulated staircases, blurring the boundaries between nature and designed environments.
For readers interested in exploring more about the architectural plans, sections, and designs, a deeper look into the project presentation will reveal how these various elements come together to form a cohesive and functional space. The design invites individuals to consider modern architectural ideas while engaging with the historical context and the evolution of technology. By examining these aspects, one gains a greater appreciation for the thoughtfulness embedded within the London Internet Museum, showcasing an architectural endeavor that thoughtfully addresses the complexities of the digital age.


