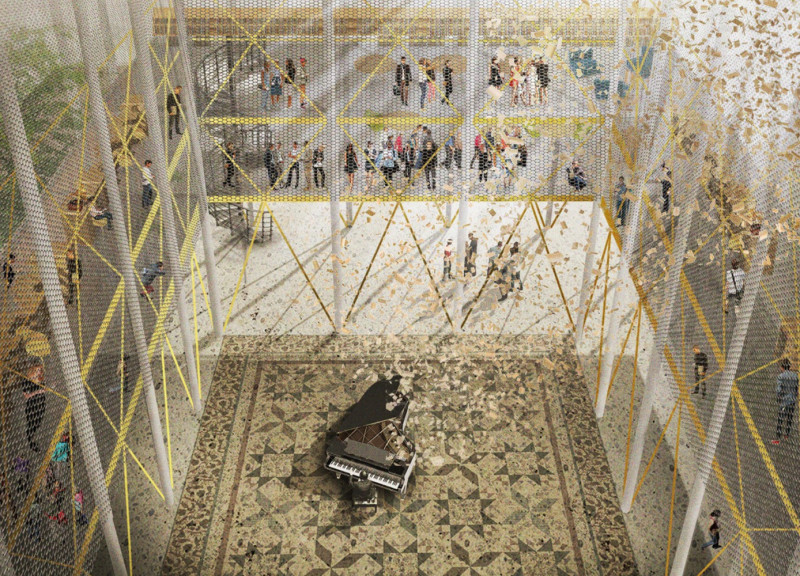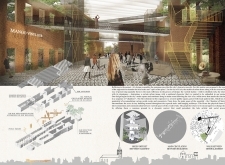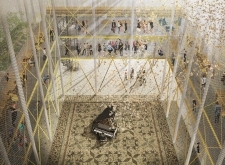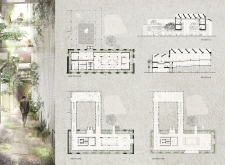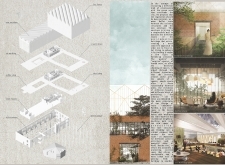5 key facts about this project
Functionally, the Mango Vinyl Hub operates as a multidisciplinary cultural space, designed to accommodate music, art, and community events. The layout comprises interconnected areas that facilitate both individual pursuits and collective engagement. Key elements include a vibrant public square that acts as a central gathering point, inviting visitors to participate in various activities or simply socialize within the space. This area, enhanced by thoughtfully chosen materials such as patterned local tiles, establishes a welcoming atmosphere that encourages community involvement.
Important aspects of the architectural design include the so-called "Chamber of Stairs," which serves as a pivotal feature for vertical movement within the hub. This feature not only provides access to different levels of the building but also curates social interaction, making the staircase a focal point for gatherings and informal exchanges. Complementing this, the incorporation of hanging walkways allows for fluid movement between buildings while offering unique perspectives of the surrounding environment.
A significant commitment to sustainability is evident in the project through the integration of green spaces throughout the site. These areas not only enhance the aesthetic quality of the hub but also contribute positively to the local ecosystem. The project thoughtfully combines built and natural environments, promoting a harmonious existence that enriches the user experience.
From a material standpoint, the mango Vinyl Hub employs choices that resonate with both modernity and local traditions. The use of brick, a nod to Cesis's historical architecture, grounds the hub in the context of its surroundings, while the incorporation of metal mesh and glass introduces contemporary elements that enhance natural light and visibility. Concrete forms the structural backbone of the project, ensuring durability and adaptability.
A unique design approach employed in this project is the seamless dialogue between existing structures and new construction. By repurposing historical buildings, such as transforming a manufacturing facility into usable creative spaces, the hub respects Cesis's architectural heritage while adapting to contemporary needs. This thoughtful layering of history and modernity reflects a comprehensive understanding of the role architecture plays in shaping community identity.
The architectural designs emphasize connectivity, not only among the individual spaces within the hub but also with the broader urban fabric. The strategic arrangement of public and private zones fosters a sense of community while offering individuals the choice of engagement or solitude. This nuanced approach to spatial dynamics encourages users to explore and interact organically.
For those interested in delving deeper into the Mango Vinyl Hub's design and its functional capabilities, examining the architectural plans, sections, and detailed designs will shed light on the project’s innovative ideas. The thoughtful integration of these architectural elements illustrates how this project exemplifies a harmonious blend of community-focused design and respect for historical context. Engaging with the project presentation will provide further insights into the intricacies of this architectural undertaking, enriching the understanding of how modern architecture can positively impact urban spaces and community life.


