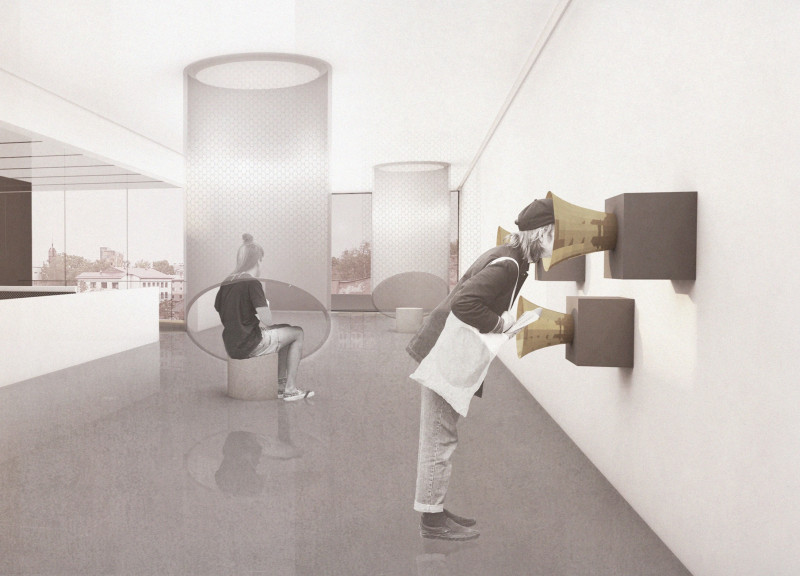5 key facts about this project
At its core, the Replay Hub functions as both a cultural repository and a social gathering space. It features designated areas such as the Museum of Forgotten Sounds, which immerses visitors in auditory experiences, urging them to recall and reflect on lost sounds and memories. This innovative space serves not only as an exhibition but also as a catalyst for exploration—inviting users to actively participate in the re-discovery of cultural narratives. In addition, the Mango Vinyl Hub caters to contemporary music aficionados, offering facilities for vinyl production and sales, thus bridging the gap between traditional media and modern consumption. The integration of these diverse functions within a single architectural framework allows the Replay Hub to cater to various interests, promoting a culture of sharing and communal interaction.
The architectural design incorporates a user-friendly layout centered around a communal courtyard, which serves as the heart of the project. This open space is designed to host a range of events, from flea markets to outdoor cinema screenings, further enhancing its role as a community focal point. The design encourages movement and socialization, giving visitors ample opportunity to gather, exchange ideas, and engage in cultural activities.
In terms of materials, the project thoughtfully integrates traditional and contemporary elements. The use of red brick pays homage to local architectural heritage, imparting a sense of place and history. Meanwhile, concrete provides structural integrity, offering a modern contrast that enhances the visual appeal of the project. Wood accents throughout detail the space, lending warmth and inviting a tactile quality that resonates with users. This careful balance of materiality achieves not only visual cohesion but also practical sustainability, aligning with current design philosophies that prioritize environmental consciousness.
Unique design approaches are notable throughout the Replay Hub. The project emphasizes versatility, allowing the different spaces within to adapt to both seasonal and functional changes. For instance, the outdoor areas can transition from a vibrant summer cinema to a winter market, maintaining year-round relevance and engagement. Furthermore, the incorporation of installations that encourage auditory reflection—such as the Known Stranger audio experience—highlights a forward-thinking approach to architectural interaction, inviting contemplation and personal connection with the space.
The Replay Hub stands as a thoughtfully designed architectural project that connects the cultural past and present of Cesis. By facilitating community events and promoting shared experiences, it enriches the local social fabric while honoring the importance of memory. The integration of interactive features and diverse functions ensures that the project meets the needs of a modern audience, while the careful selection of materials conveys a respect for regional heritage.
For those interested in gaining deeper insights into the architectural plans, sections, and design ideas behind this project, exploring the project presentation will provide a comprehensive understanding of the Replay Hub’s vision and execution. The attention to detail in its design and the thoughtful incorporation of community engagement concepts make the Replay Hub a noteworthy example of modern architectural practice.


























