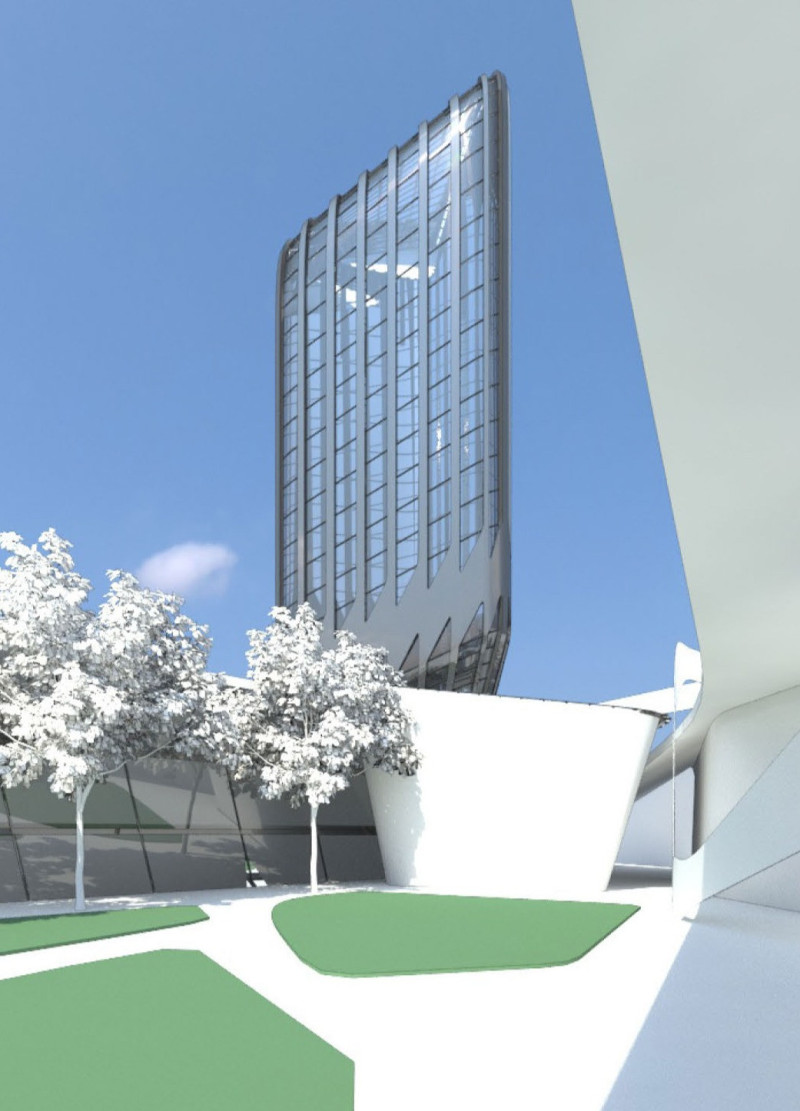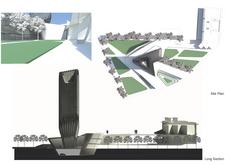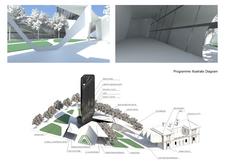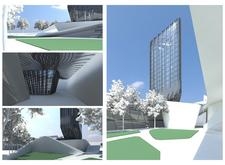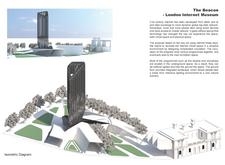5 key facts about this project
The architectural design encapsulates several important elements that enhance both aesthetic appeal and user experience. Central to the project is an elongated tower, which serves as the museum's primary feature. This tower is thoughtfully designed with a facade made of glass, allowing for maximized natural light while enabling visitors to enjoy views of the surrounding cityscape. The use of glass signifies transparency and connectivity, core themes of the digital age, reinforcing the museum's mission to connect audiences with the vast world of the internet.
Surrounding the tower are landscaped areas, which serve as green retreats within the urban environment. These spaces are landscaped with trees and seating areas, encouraging social interaction and relaxation among visitors. By integrating nature into the architectural landscape, the project not only enhances the aesthetic quality of the museum but also promotes a balance between the built environment and the natural world.
Access points throughout the site are strategically placed to facilitate pedestrian movement, ensuring that the museum is easily navigable. A pedestrian footbridge connects different sections of the complex, symbolizing the digital connections that the museum aims to explore. This design choice reflects an understanding of contemporary urban dynamics, where ease of access is crucial for fostering community engagement.
Internally, the design prioritizes flexibility and functionality. Exhibition spaces are designed with adaptability in mind, allowing for a diverse range of technology displays and interactive installations. These areas are intended to accommodate evolving presentations that reflect the changing nature of internet technology. Alongside the exhibition spaces, public facilities such as cafes, libraries, and open studios invite visitors to explore and engage with the museum on multiple levels, enriching their experience.
The architectural materials selected for the project are indicative of its modern sensibility. The predominant use of glass, steel, and concrete is a testament to the durability and sleekness required in contemporary architecture. Steel provides structural support while allowing for creative freedom in the building's form, and concrete is used in foundational aspects and sculptural elements, providing a sense of stability and permanence.
Unique design approaches are evident throughout the project, particularly in the way the building’s forms and materials engage with one another. The angular geometry of the tower stands in contrast to the softer lines of the surrounding spaces, creating a harmonious dialogue between the elements. This clever juxtaposition serves to convey the dynamic nature of technology—rigid yet fluid, structured yet open to interpretation.
With these considerations in mind, "The Beacon" is more than just a physical structure; it is a conceptual space that embodies the ongoing conversation about technology, community, and the future. The architectural design invites visitors to reflect on the role of the internet in their lives while providing a welcoming environment to gather and learn.
For those interested in gaining a deeper understanding of this architectural project, exploring the architectural plans, architectural sections, architectural designs, and architectural ideas presented can offer valuable insights into the thoughtful design processes that underpin "The Beacon." Engaging with these elements will reveal the detailed considerations that shape this significant addition to London's urban fabric.


