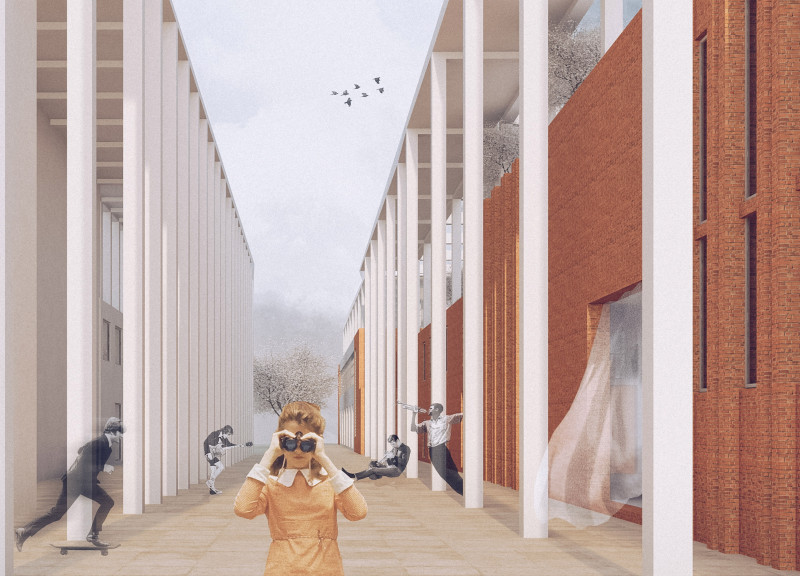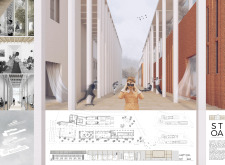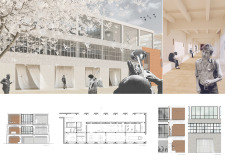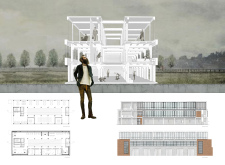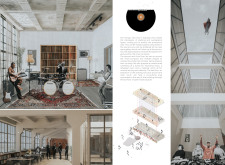5 key facts about this project
At the heart of "STOA" is the concept of openness and accessibility. The layout is centered around a generous courtyard that acts as both a gathering space and a connector between different functional areas. This courtyard plays a crucial role, not just as a physical space but as a symbolic representation of community interaction and artistic expression. The architectural design encourages passersby to engage with the activities happening inside, creating a sense of visibility that strengthens the connection between the building and the surrounding urban landscape.
The use of materials in this project is another point of interest. The design features a palette that includes exposed concrete, reddish brick, glass, wood, and vinyl. Each material serves a distinct purpose while contributing to the overall aesthetic. The exposed concrete reinforces the building's structural integrity, offering a raw yet elegant finish. The reddish brick adds a layer of warmth and ties the project to traditional building practices, ensuring it resonates with the local context. Large glass elements are thoughtfully incorporated to enhance natural lighting, blurring the boundaries between inside and outside. This transparency not only invites daylight but also fosters a sense of openness that is essential to the community-oriented concept of "STOA." Wood is used extensively, ensuring both comfort and positive acoustic attributes, which are particularly important in a space dedicated to music and the arts. The innovative use of vinyl, particularly in the music hub, allows for durability and sound absorption, further enhancing the functionality of the rehearsal and performance spaces.
Unique design approaches are prevalent throughout "STOA," particularly regarding its spatial organization and adaptability. The architects have designed flexible spaces that can be reconfigured for various uses, enabling the project to accommodate a variety of events and activities without compromising usability. This flexibility is particularly valuable in urban environments where space is often at a premium. Each room within the project is infused with the potential for both collaborative and solo pursuits, demonstrating a commitment to inclusivity and community-building.
The project's ability to foster social interactions through its design is noteworthy. By creating spaces that invite participation and engagement, "STOA" acts as a catalyst for cultural activities within the community. The careful attention to sightlines and circulation patterns ensures that movement through the building feels intuitive and encourages visitors to explore its many offerings.
For those interested in a deeper exploration of the architectural aspects of "STOA," reviewing the architectural plans, architectural sections, and architectural designs will provide valuable insights into the project’s intricacies. The architectural ideas behind the design are reflected in every detail, offering a comprehensive view of how the project functions not only as a physical space but as a community-centric venue. Visiting the project presentation will allow for a more thorough understanding of its various components and design philosophies. Such exploration can shed light on the thoughtful decision-making process that has shaped "STOA" into a meaningful addition to the urban landscape.


