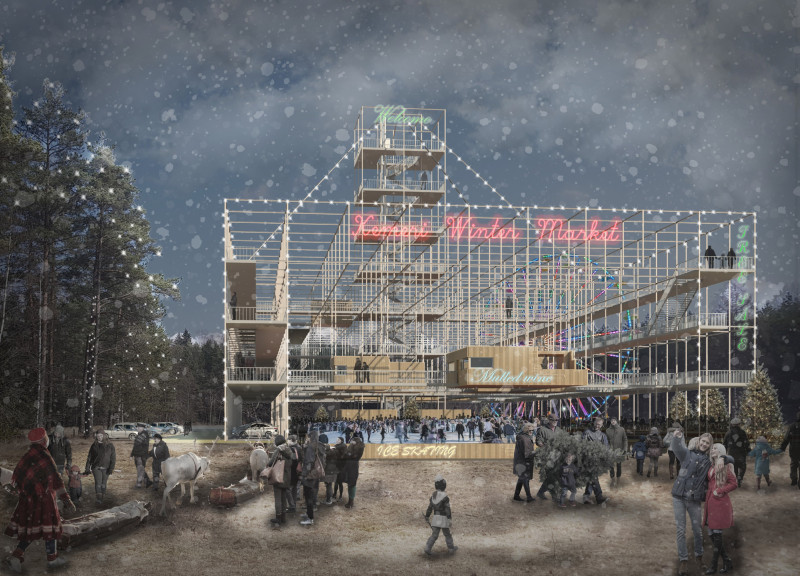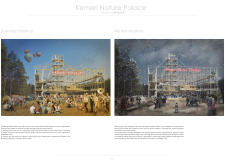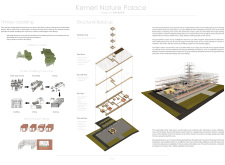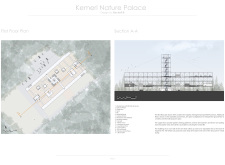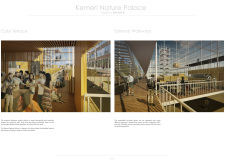5 key facts about this project
Functionally, the Nature Palace is intended to serve as a cultural hub where community members and visitors can converge to experience art, food, and recreational activities. During the summer, the project hosts festivals celebrating local traditions and gastronomy, while in winter, it adapts to a festive market atmosphere with seasonal attractions such as ice skating. The building’s versatility is a key aspect of its design, allowing it to flexibly cater to different events and activities, thereby enhancing its relevance to the local community.
One of the project’s notable architectural features is its structural design, which employs an exposed steel frame rising to a height of 20 meters. This elevation offers visitors the opportunity to engage with the forest canopy, creating a visual dialogue between the interior spaces and the surrounding nature. The graceful integration of the steel framework with locally sourced timber facades exemplifies a careful consideration of materiality. Using timber not only aligns with sustainability goals but also visually connects the structure to the picturesque pine forest that envelops it.
In discussing the specific components of the Nature Palace, the ground floor functions as a welcoming area, featuring a café and outdoor terraces. This ground-level design encourages interaction, serving as a meeting point for visitors and local residents alike. The project plans include modular spaces that can be adapted as needed to host workshops, exhibitions, and community activities, ensuring that the facility meets the evolving needs of its users.
Above the ground floor, the design incorporates elevated viewing platforms, stairs, and walkways that invite exploration and create a sense of discovery. These connections across different levels enhance the visitor experience, allowing for seamless movement both within and around the building. The multi-level layout effectively encourages visitors to engage with the landscape, fostering an appreciation for the natural beauty surrounding them.
One of the unique aspects of the Kemeri Nature Palace lies in its commitment to environmental harmony. The design prioritizes frontal views and organizational strategies that allow for maximum exposure to natural light while minimizing environmental impact. This approach not only enhances the functional performance of the building but also contributes positively to the local ecosystem by promoting biodiversity and respecting the native landscape.
In summary, the Kemeri Nature Palace stands as a well-considered architectural project that strives to balance community needs with environmental stewardship. Its innovative design approaches, from the use of sustainable materials to the adaptability of spaces, showcase a comprehensive understanding of the role architecture plays in enhancing both the cultural and natural environment. For those interested in diving deeper into the intricate details of this project, including architectural plans, sections, and design ideas, there is much to explore in the project presentation. Gaining further insights into these elements can provide a more profound understanding of how the Kemeri Nature Palace embodies the principles of thoughtful architecture while serving as a vital community asset.


