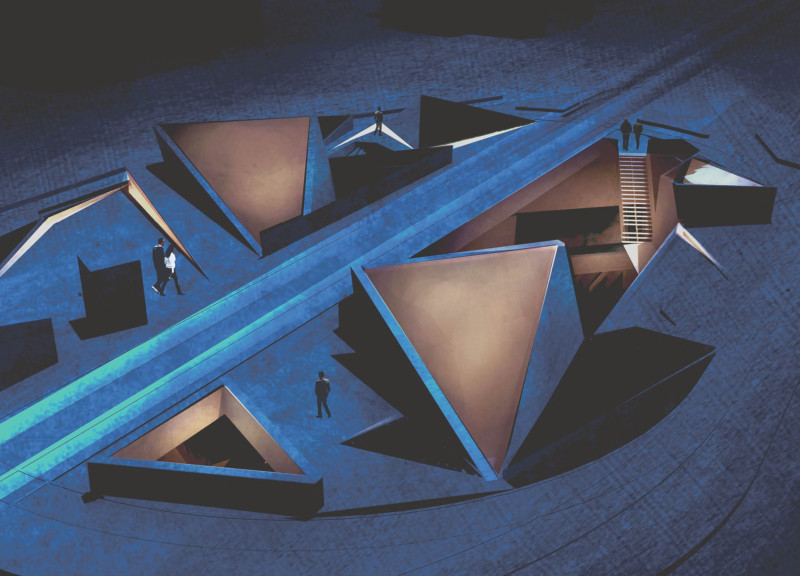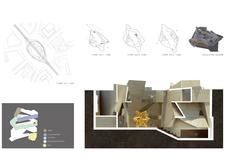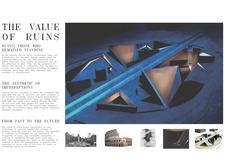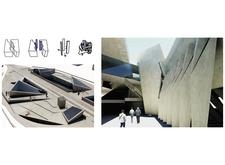5 key facts about this project
The primary function of the project is to serve as a cultural hub that accommodates various activities, including a café, an art gallery, administrative offices, and an underground poetry hall. This multifunctional space is designed to enhance community engagement, encouraging interactions among visitors, artists, and residents. The layout promotes fluid movement across the site, allowing users to navigate seamlessly between different areas, thus fostering a sense of discovery and connection within the architectural environment.
One of the notable aspects of this project is its spatial configuration, which features a harmonious blend of open and enclosed spaces. The ground floor layout, designed with careful attention to flow, creates welcoming entry points that invite visitors to explore the interior. The strategic positioning of communal areas promotes social interaction, while private zones provide opportunities for reflection and creativity.
The use of materials is thoughtfully considered throughout the design. Concrete emerges as the primary construction material, allowing for the honest expression of texture and form. Its raw quality resonates with the project's theme of ruins, embodying the notion of imperfection that is integral to the architectural narrative. Alongside concrete, wood features prominently in select areas, offering a warmth that balances the more austere concrete surfaces. Glass is incorporated to facilitate connections between the interior and the surrounding environment, maximizing natural light and blurring the boundaries between inside and outside.
The architectural design is characterized by a dynamic geometric language that eschews traditional orthogonal forms. Angular shapes and fragmented volumes create a rhythm that captivates the eye and encourages exploration. The building's integration of light and shadow further accentuates the project’s aesthetic and functional dimensions. This interplay adds depth to the visitor experience, revealing new perspectives as one moves through the space.
Unique design approaches are evident in the consideration of circulation and accessibility. Circulation pathways are laid out to promote a sense of journey rather than mere transit, ensuring that movement through the building is an experience in itself. Each transition offers varying views and sensory encounters that enhance the overall visitor experience. This intentional design choice allows users to interact with the architectural space on multiple levels, encouraging lingering and engagement.
The architectural expression embodies a narrative that honors memory while fostering contemporary cultural practices. By intertwining aspects of historical reverence with modern functionality, the project acknowledges its geographic and cultural context, contributing to the ongoing dialogue about urban identity and heritage.
Exploring the various architectural plans, sections, and designs can provide further insights into the intricacies of this project. Each element is meticulously crafted to encapsulate the ethos of the design and its intended functions. For those interested in a more detailed understanding of the architectural ideas presented, a closer examination of the project documentation will reveal the depths of thought behind this innovative endeavor. Your engagement with these materials can enrich your appreciation for the architectural nuances that define this culturally resonant project.


























