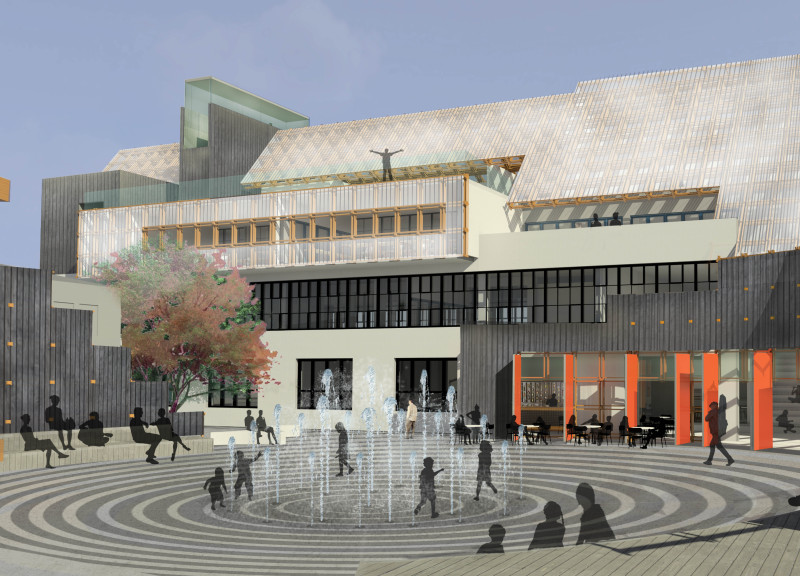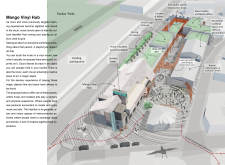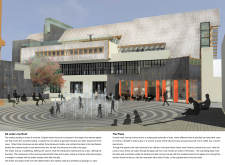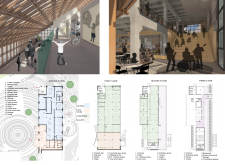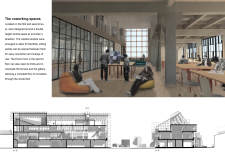5 key facts about this project
Functionally, the Mango Vinyl Hub serves multiple purposes that enrich the local cultural fabric. It is envisioned as a multifunctional venue that combines performance spaces, co-working areas, studios, and communal gathering spots. Through this integrated design, the hub not only hosts live performances but also fosters creative collaboration among musicians, artists, and the community at large. This multifunctionality is crucial, as it meets the diverse needs of users while promoting inclusivity and artistic exploration.
Significant components of the project include its spatial configuration, which thoughtfully organizes indoor and outdoor spaces. Central to the design is a prominent plaza that encourages community interaction and cultural events. This plaza features an interactive fountain, not only enhancing its aesthetic appeal but also offering a cooling element that invites users to spend time in the environment. The connectivity between the plaza and surrounding areas facilitates various activities, from concerts to art exhibitions.
The architectural design also incorporates an innovative roof structure. This roof consists of multi-layered elements that create dynamic terraces and allow natural light to spill into the interior spaces. Transparent materials are employed to enhance visibility and create a strong relationship with the outdoors. This fosters a sense of openness while ensuring effective acoustic performance for sound-sensitive areas.
Materiality is a critical aspect of the Mango Vinyl Hub's design. The facade combines concrete, timber, and glass, striking a balance between durability and visual warmth. The use of timber cladding complements the modern aesthetic and references local architectural traditions, while the incorporation of corrugated metal adds an industrial touch that enhances the overall design language. This combination of materials emphasizes the importance of both visual and tactile experiences, inviting visitors to engage with the space in a meaningful way.
One of the unique design approaches of the project lies in its commitment to embracing community participation. The spaces are purposely designed to promote interaction and collaboration, thereby establishing a culture where ideas can be freely shared. Co-working areas and studios are integrated into the layout, allowing artists and musicians to work alongside one another, fostering creative innovation and a sense of community.
Additionally, the Mango Vinyl Hub emphasizes sustainability through its thoughtful design choices. The use of natural materials and energy-efficient systems ensures that the building operates within modern environmental standards while maintaining aesthetic value. This commitment to sustainability resonates with the broader cultural movement towards environmental responsibility in architecture.
In summary, the Mango Vinyl Hub is an architectural project that holistically addresses the needs of a modern urban community through its multifaceted design. It not only serves as a venue for artistic expression but also as a catalyst for social interaction and community building. To delve deeper into the specifics of the project and explore its architectural plans, sections, designs, and ideas, interested readers are encouraged to review the project presentation for a comprehensive understanding of its innovative approach.


