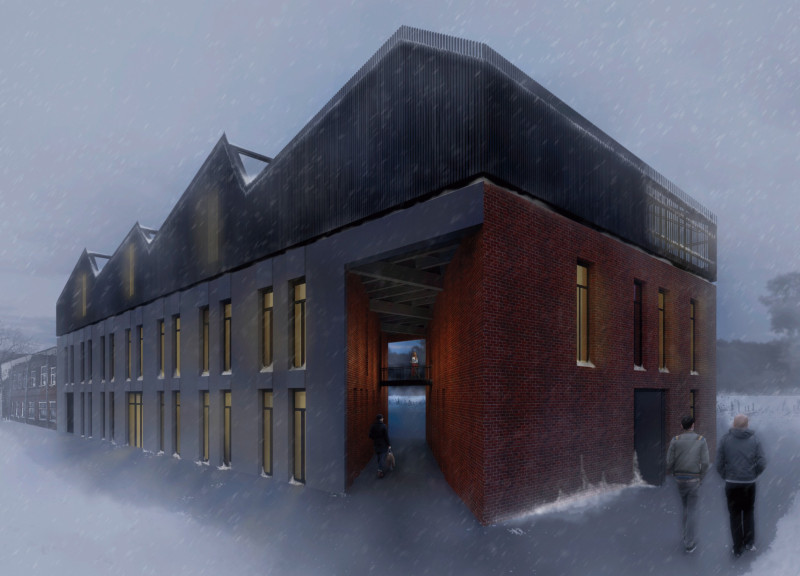5 key facts about this project
The Creative Block serves as a multifaceted community center designed to accommodate a range of activities, such as arts, wellness, and social interaction. With its central location, it functions as both a gathering space and a hub for various educational and recreational initiatives. The design creates inviting public spaces where individuals can come together, fostering a sense of community through shared experiences. Pathways meander throughout the site, connecting different areas and encouraging spontaneous interactions among visitors. The circulation design facilitates easy movement while offering visual connections among various functions, such as the youth center and wellness workshops.
The architectural language employed in the Creative Block emphasizes transparency and accessibility, making effective use of materials that blend with the locality. Incorporating brick as a primary material reflects the historical character of the region while ensuring the structure's longevity. Large glass facades are utilized to invite natural light into interior spaces, promoting a welcoming atmosphere and allowing visitors to engage with the activities happening inside. The incorporation of greenery is strategic, with landscaped areas designed to enhance the experience of the site and promote outdoor activities, further integrating nature into the urban environment.
Similarly, the Mango Vinyl Hub embodies the cultural essence of music and creativity in the community. Focused on supporting the production and appreciation of vinyl records, the building's design draws on an industrial aesthetic that reflects both its functions and the artistic nature of music production. The unique roofline not only serves aesthetic purposes but also enhances the interior environment by allowing ample natural light to flood the spaces. Inside, the arrangement encourages engagement, whether through coworking spaces, community meeting rooms, or dedicated areas for interactive exhibits, making the hub a vibrant center for collaboration and innovation.
Unique design approaches are evident in the flexibility of spaces within both projects. Multipurpose rooms are capable of accommodating a variety of events—from exhibitions to workshops—ensuring that the facilities can adapt to the evolving needs of the community. This adaptability is vital for maintaining relevance and ensuring usage over time, addressing different demographic needs as they arise.
Another notable aspect of the design is the emphasis on cultural expression. The Mango Vinyl Hub not only serves as a production facility but also a celebration of music's role in community identity. The design encourages educational programming that engages the public with music history and production processes, fostering a deeper appreciation for the art form. The focus on vinyl culture highlights a specific niche that enriches the local cultural landscape, providing opportunities for both learning and creative expression.
Throughout these projects, the architects have skillfully navigated the balance between contemporary design and historical context. By using locally relevant materials and integrating thoughtful landscaping, the buildings resonate with their environment while serving practical functions. The architecture effectively addresses the needs of the community, not only in providing space for various activities but also in creating an environment that encourages social interaction, creativity, and cultural engagement.
Readers interested in the nuances of the architectural design will find additional insights by exploring the architectural plans, architectural sections, and overall architectural designs presented. These detailed components reveal the thoughtful consideration behind the project, showcasing how the architects have interpreted and addressed the complex relationship between space, function, and community culture. For a deeper understanding of the architectural ideas that underpin the Creative Block and Mango Vinyl Hub, reviewing these elements will yield invaluable perspectives on the project and its aspirations for the Cesis community.


























