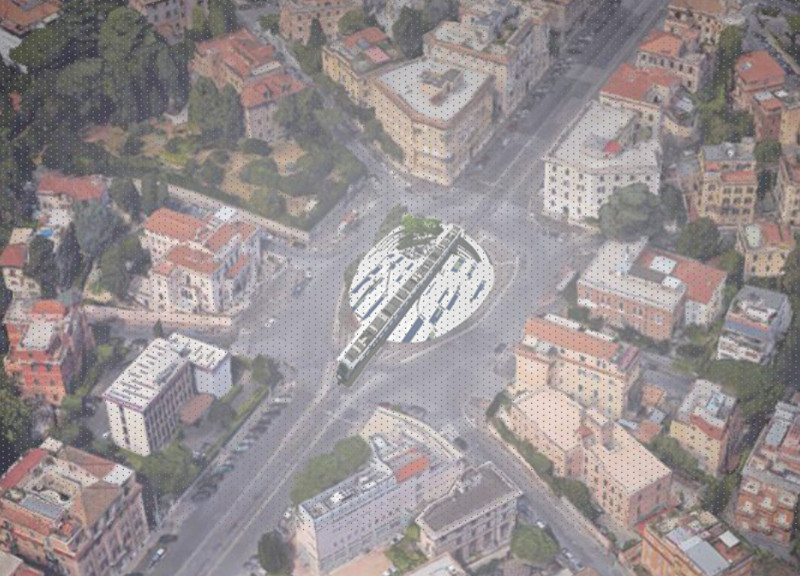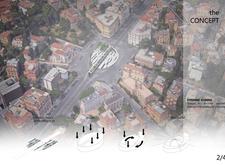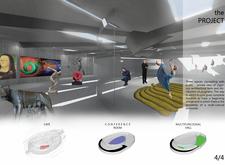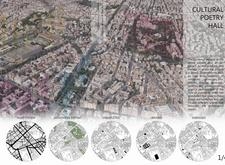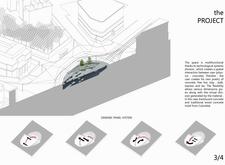5 key facts about this project
At its core, the "Dynamic Iceberg" serves multiple functions, combining spaces for leisure, creativity, and collaboration. This multifunctionality allows it to meet diverse community needs, from hosting informal gatherings in a café to providing a conference room for presentations and a multifunctional hall for performances. By facilitating these varied uses, the architecture supports a dynamic community life, where creativity and social interaction thrive.
The design of the project is inspired by an iceberg, symbolizing depth and discovery. It employs fluid and organically-shaped forms that contrast with the typical linearity of urban design. This resemblance to an iceberg not only signifies hidden layers beneath the surface but also suggests a transformative space that encourages exploration and interaction. The layout promotes non-linear navigation, inviting occupants to traverse the space freely, enhancing their experience as they engage with the environment.
In terms of materiality, the project predominantly utilizes concrete. The choice of translucent concrete is particularly noteworthy, as it allows natural light to filter through while maintaining structural integrity. This material serves a dual purpose of providing durability while enhancing the sensory experience within the space. The project also considers the incorporation of natural materials, such as wood, which introduces warmth and texture, balancing the coldness of concrete with an organic touch. Such material choices reflect a commitment to creating a harmonious environment that resonates with its urban context.
Light plays a pivotal role in the architectural design of the "Dynamic Iceberg." The incorporation of skylights and strategically positioned openings creates a dialogue between the interior and exterior, allowing users to experience different moods throughout the day. The dynamic panel system utilized in the façade adapts to varying environmental conditions, offering an ever-changing interaction with light and shadow. This responsive approach not only enhances the visual appeal of the architecture but also deepens the connection between the occupants and their surroundings.
What sets this project apart from typical urban structures is its focus on cultural integration and user engagement. As a 'cultural poetry hall,' it embraces an artistic identity, going beyond mere functionality to foster a sense of belonging and creativity. The design promotes engagement through adaptable spaces that encourage visitors to explore new scenarios of interaction, whether they are participating in organized events or enjoying informal moments of reflection.
Moreover, the project emphasizes sustainability through its thoughtful material choices and environmental responsiveness. By considering its ecological impact, the "Dynamic Iceberg" stands as a model of contemporary architectural responsibility, aiming to blend seamlessly into its urban fabric while contributing positively to the city's ecological landscape.
To gain further insights into the project's architectural plans, sections, designs, and conceptual ideas, readers are encouraged to explore the detailed presentation of the "Dynamic Iceberg." Engaging with these elements will offer a richer understanding of how this architectural endeavor combines functionality with artistic expression, ultimately serving as a vital space for community interaction and cultural enrichment.


