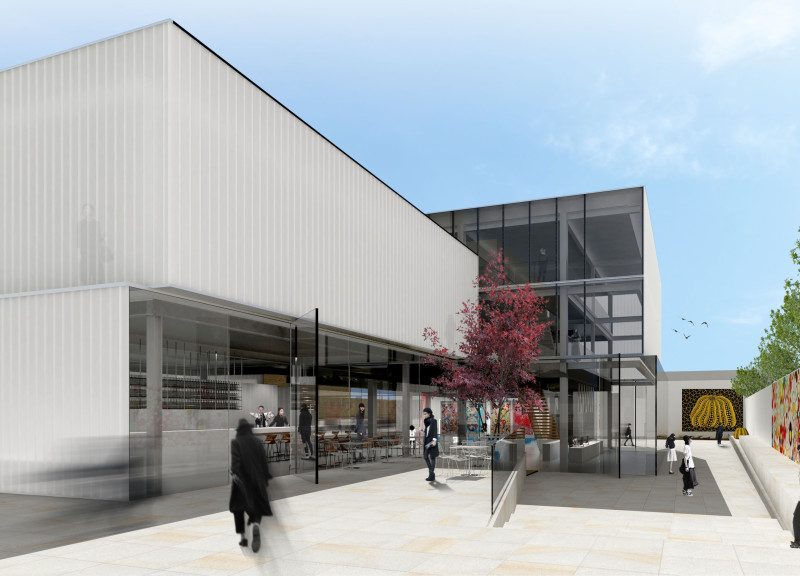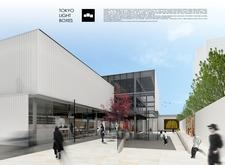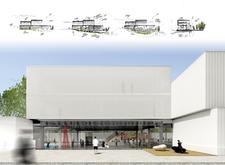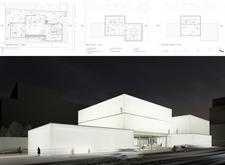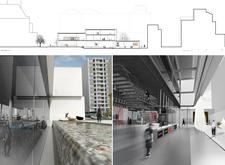5 key facts about this project
At its core, the project symbolizes a commitment to enhancing the social fabric of its location, situated strategically within an urban context. The design reflects a modern architectural language while maintaining a dialogue with the historical and cultural attributes of the surrounding area. The resulting structure exhibits a careful balance between functionality and aesthetic appeal, contributing positively to the urban landscape.
The architectural design incorporates a diverse range of materials, prominently featuring glass, metal, concrete, and wood. The extensive use of glass in the façades allows for transparency and visual connectivity between the indoors and the bustling city outside. It facilitates the flow of natural light, creating a warm and inviting atmosphere. The structural framework, composed of steel or aluminum, supports large, open interior spaces that promote flexibility and accessibility.
Concrete is another significant material employed in the construction, providing durability while complementing the lighter elements of the design. This combination creates a cohesive visual language throughout the building. The use of wood introduces a tactile warmth, which enhances the user experience, particularly in areas designated for relaxation or social interaction. Elements of landscaping, designed around the building, contribute to a serene environment that encourages social engagement and outdoor activities.
The project features a careful spatial organization that facilitates a seamless visitor experience. On the ground floor, open spaces accommodate recreational and community-oriented activities, prioritizing accessibility and engagement. The transparent façades create visual markers that invite curiosity from passersby, drawing them into the facility and fostering a sense of inclusion.
Moving to the upper levels, the design supports a variety of artistic endeavors, with dedicated areas for exhibitions and workshops. The integration of interactive installations throughout the building serves to enhance user engagement, emphasizing the role of art and culture in everyday life. Unique design approaches are evidenced in the incorporation of open courtyards and viewing platforms, promoting a strong connection to nature and offering dynamic spaces for events and artistic expressions.
Distinctively, the architectural design utilizes light as both a physical and conceptual feature. The ability for the building to transform through the manipulation of light at different times of day aligns with the project’s thematic focus on illumination—both literally and metaphorically. The architectural idea is not only to create a functional structure but to weave a narrative that resonates within the community.
For those interested in exploring the architectural aspects of the project in greater detail, examining architectural plans, architectural sections, and the nuances of the overall architectural design will provide further insights into its comprehensive planning and innovative ideas. This thorough exploration will reveal how each element of the project contributes to a cohesive vision, enhancing the cultural vitality of the area.


