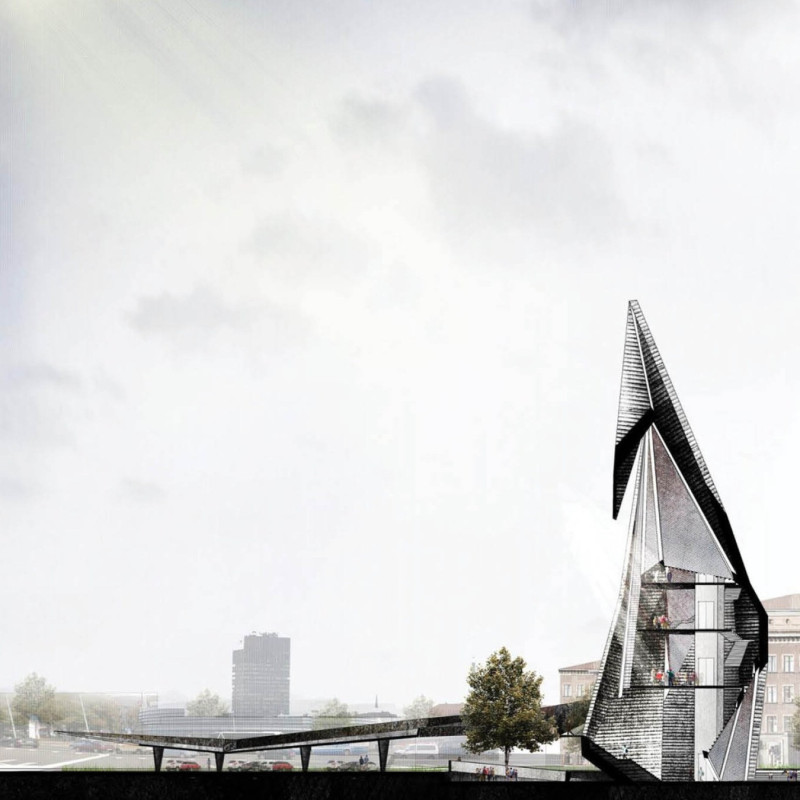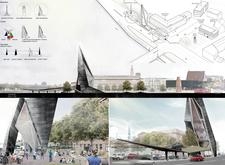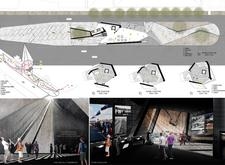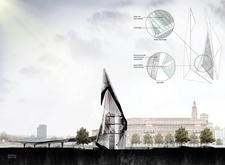5 key facts about this project
The primary concept behind the project is to symbolize unity among the Baltic states—Latvia, Lithuania, and Estonia—represented through its dynamic form resembling sails. This carries a significant cultural message while integrating seamlessly into the historical narrative of the city. The building's design fosters a sense of community and collaboration, inviting both locals and visitors to interact with the space and each other.
Functionally, the project serves as a multi-purpose facility designed to promote cultural activities and communal interaction. The ground floor is envisioned as an open plaza that welcomes pedestrians, encouraging leisure and social interaction. As visitors move up through the building, they will encounter various public amenities, including cafes and art galleries dedicated to showcasing local talent and history. These spaces are designed to facilitate not only artistic expression but also community engagement, allowing for events and exhibitions that celebrate the rich cultural heritage of the region.
Key architectural elements of the project include an arrangement of levels that provide visual and spatial connection throughout the structure. The carefully considered layout enhances user experience, transitioning seamlessly from one communal area to another while providing adequate viewpoints and observation areas. Each level has been tailored to serve specific functions that contribute to the overarching theme of unity and cultural appreciation, exemplifying how architecture can enrich community life.
In terms of materials, the project makes deliberate choices to enhance both its aesthetic quality and environmental performance. The use of metal wire mesh cladding creates a visually appealing and lightweight facade, allowing for dynamic interactions with natural light throughout the day. Large framed glass elements further contribute to the transparency and openness of the design, ensuring that interior spaces are filled with natural light and offering views of the historical skyline of Riga. The concrete structure provides durability and stability, while the board-marked finish adds tactile interest and connects the building to traditional construction techniques.
Unique design approaches are evident throughout the project, particularly in the use of a double-skin facade that enhances energy efficiency while maintaining an elegant appearance. This thoughtful approach signifies a commitment to sustainability by minimizing the building's ecological footprint. Additionally, the employment of hollow steel sections for structural bracing underscores a modern design sensibility, ensuring the facility is not only visually compelling but also robust.
The integration of the building’s design within its historical context demonstrates a respectful dialogue with the cityscape. The angular forms evoke movement and progress, standing as a modern landmark that complements the richness of Riga’s architectural heritage. This thoughtful juxtaposition encourages a reflection on the evolving identity of the city while engaging the community in meaningful ways.
For those interested in delving deeper into the architectural aspects of this project, it is beneficial to explore the architectural plans, sections, and designs that further illustrate the thought processes behind this engaging structure. By reviewing these elements, readers can gain valuable insights into the project's unique architectural ideas and the intentions that shape its design.

























