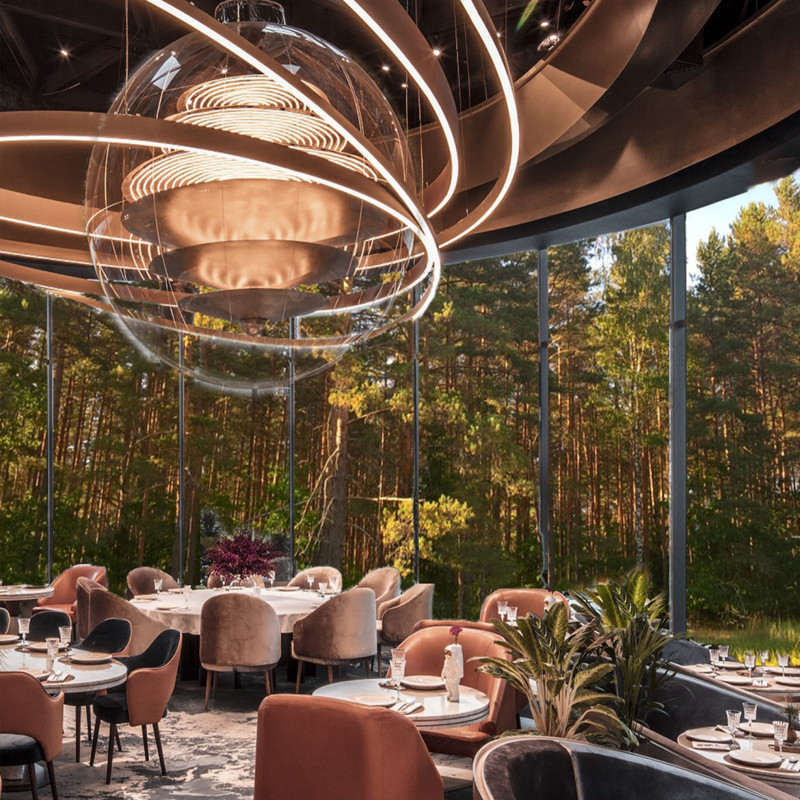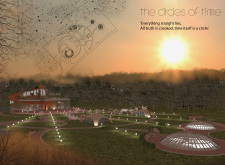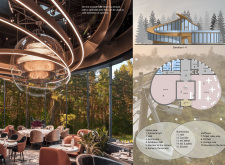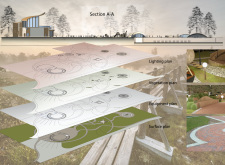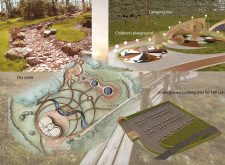5 key facts about this project
In exploring the functionality of the project, various programmatic elements serve distinct purposes while working harmoniously within the larger theme. The design includes recreational areas, exhibition spaces, and dining zones, all carefully arranged to facilitate movement and exploration. The circular pathways and open spaces invite visitors to engage with their surroundings and create a sense of continuity and flow.
Each important detail has been meticulously crafted to reinforce the project's conceptual framework. The overall spatial arrangement reflects an understanding of human beings' innate connection to nature. The architectural design incorporates an open layout that enhances interpersonal interaction and collective experiences, while softer, more intimate spaces allow for solitary reflection. The use of glass in the façade plays a critical role in this interaction, as it provides transparency and blurs the boundaries between indoor and outdoor environments. This choice not only reflects the landscape's beauty but also fosters an awareness of the changing seasons and the passage of time.
Material selection is vital in framing the character of this design. By incorporating natural materials such as wood, stone, and metal, the architecture emphasizes a grounded aesthetic that complements the surrounding environment. Wood brings warmth and approachability, while stone serves as a durable yet aesthetically pleasing element that enhances the landscape. The incorporation of metal, in selected structural components, adds a contemporary touch and ensures the resilience of the design.
The project also features unique design approaches that enhance its function and character. For instance, the cantilevered roof creates an illusion of lightness and freedom, defying conventional expectations of structural design. This architectural choice optimizes natural light within interior spaces while offering visual delight. Additionally, the integration of interactive features, like a children's playground and contemplative outdoor spaces, fosters community engagement and encourages visitors to immerse themselves fully in the experience.
The landscaping is another foundational aspect of the project, blending seamlessly with the built structures to create a cohesive environment. The dry creek running through the site serves both aesthetic and practical purposes; it enhances natural drainage while providing a visual cue that aligns with the cyclical theme. Vegetation plays a significant role in maintaining the diversity of the environment, contributing to the sensory experience while emphasizing the beauty inherent in seasonal change.
For those interested in a comprehensive understanding of this architectural endeavor, delving into the architectural plans, sections, and designs will offer deeper insights into the thoughtful considerations and unique ideas that inform this project. This exploration not only highlights the methodologies employed but also showcases the potential impact of the architecture on visitors’ experiences. Engaging with the design details will provide valuable lessons in how architecture can effectively express concepts and values, emphasizing the significant interplay between built form and the natural world.
We invite you to explore the presentation of "The Circles of Time" to see how all these elements coalesce into a coherent and purposeful architectural narrative that speaks to the intricate relationship between time, architecture, and the environment.


