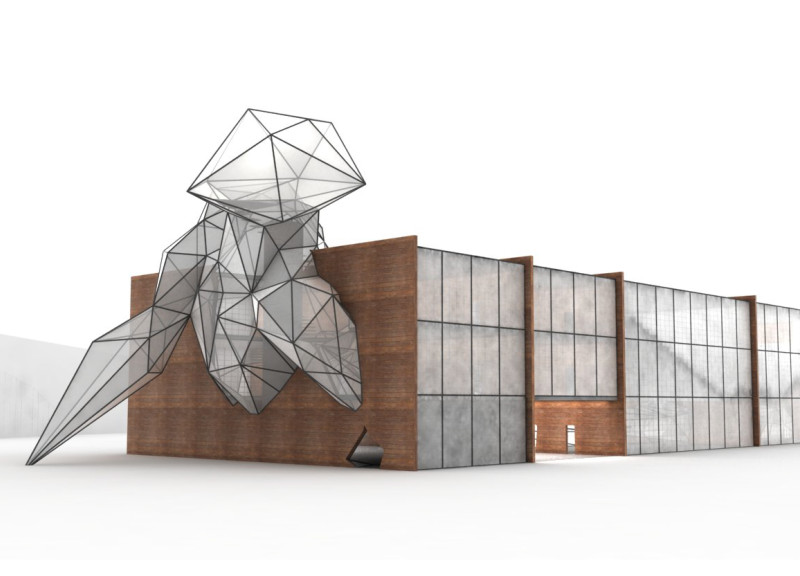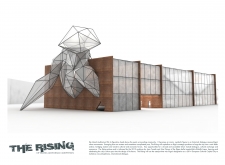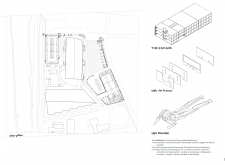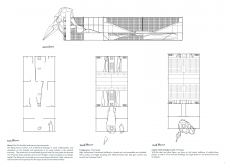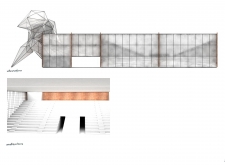5 key facts about this project
At its core, "The Rising" symbolizes a connection between the past and the future, echoing Latvia’s rich heritage while embracing modern architectural techniques. The design concept is informed by the artistic influences and local craftsmanship characteristic of the region. It emphasizes the importance of dialogue—between the building and its surroundings, as well as among its users. Through careful material selection and exploration of spatial arrangements, the project aims to reinforce this communication while encouraging a sense of belonging among its visitors.
The structure is visually defined by its rectangular base and an inviting top form that seems to ascend, which metaphorically suggests growth and aspiration. This upward movement reinforces the project's conceptual theme and creates an engaging silhouette within the urban context of Riga. The distinct architectural approach incorporates various materials that enhance both the tactile and visual experience of the building.
A primary material utilized in "The Rising" is glue-laminated timber, sourced sustainably from local environments. This choice not only supports the local timber industry but also establishes a warm and inviting atmosphere. Plywood further complements the wooden elements, adding depth to the overall aesthetic. The facade features high-performance translucent panels that allow natural light to penetrate, promoting energy efficiency while creating an inviting environment. Such design considerations ensure that the architecture inherently pays homage to its setting.
Steel and glass are also key components of the structural lay-out, particularly in the central feature that reflects both modernity and the influences of traditional Latvian art. This integration of materials contributes to the building’s robust framework while opening up visual connections to the surrounding landscape. The intelligent interplay of different textures and finishes helps articulate the building's spaces, effectively dividing yet unifying various functional zones.
The interior of "The Rising" has been carefully conceived to support versatility and adaptability. Fluid spatial arrangements offer flexibility for various cultural activities, accommodating everything from theatrical performances to exhibitions. This thoughtful organizational strategy enhances accessibility and encourages community interaction, making it a true gathering space for diverse groups.
Unique design approaches are evident throughout the project, particularly in its emphasis on sustainability and energy efficiency. By utilizing eco-friendly materials and integrating energy-efficient systems, "The Rising" positions itself as a model for contemporary architectural practices rooted in environmental consciousness. This commitment to sustainability is evident not only in the choice of materials but also in the overall design philosophy, where aesthetic appeal does not come at the expense of ecological responsibility.
As you explore the project further, consider delving into the architectural plans, sections, and designs. Each element provides deeper insights into the thoughtful architectural ideas that have shaped "The Rising." The balance of modern aesthetics, cultural significance, and functional adaptability makes this architectural project a notable addition to the landscape of Riga. Emphasizing the importance of community and environment, "The Rising" stands as a testament to contemporary architectural practice, ready to serve as an engaged space for cultural expression and social interaction.


