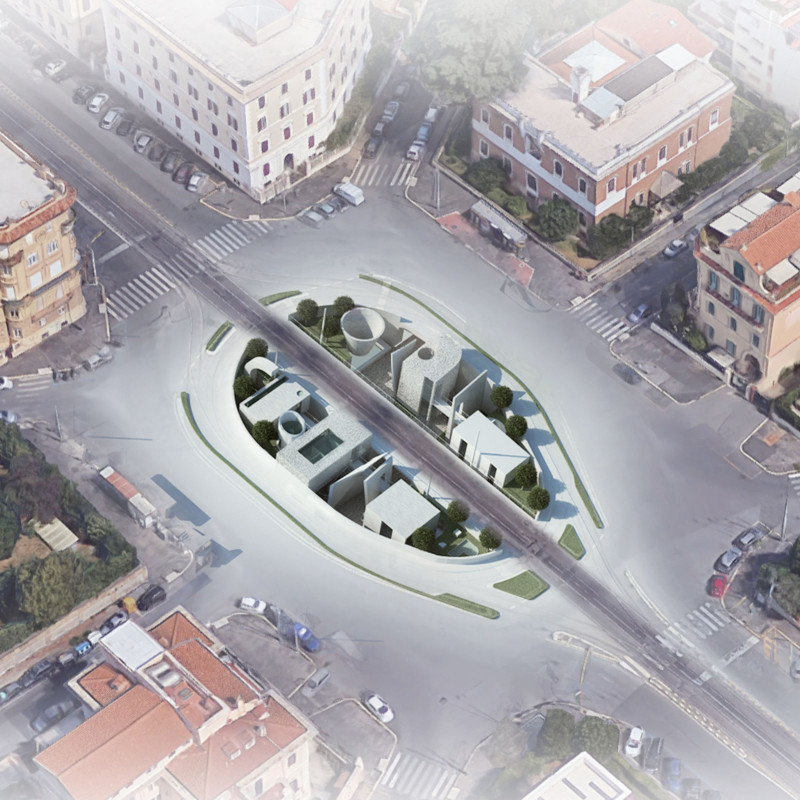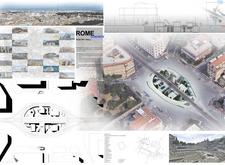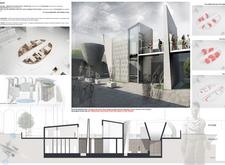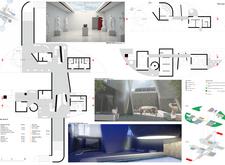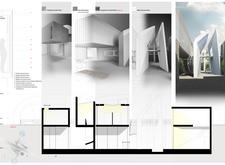5 key facts about this project
Functionally, the Poetry Hall is structured to accommodate diverse uses, reflecting the needs of the community it serves. The layout consists of several key areas that cater to public interaction and artistic expression. The ground floor serves as a dynamic entry point, where visitors are welcomed into multifunctional spaces designed for events and exhibitions. Access is prioritised to ensure inclusivity, with thoughtful circulation patterns guiding users through the various spaces seamlessly.
The spatial organization of the building is a critical aspect of the design. It includes open areas that foster dialogue and connectivity while also allowing for quieter zones dedicated to contemplation and study. This balance between communal interaction and individual reflection is a signature characteristic of the project. The atrium, positioned centrally, plays a significant role in the layout, providing natural light and a sense of openness. This feature not only enhances the aesthetic appeal but also creates an inviting atmosphere for visitors.
One of the unique design approaches employed in the Poetry Hall is its use of materials that resonate with both modern techniques and traditional craftsmanship. Polished concrete panels form the building's exterior, offering a contemporary look while ensuring durability. This choice is complemented by clever integrations of opus reticulatum, a masonry technique that nods to the historical context of Roman architecture. Additionally, the use of transparent concrete panels throughout allows natural light to penetrate deep into the structure, enriching the experience of the spaces within and connecting them to the exterior environment.
The architectural design also features significant attention to detail in the facade treatment. Striking patterns and textures emerge from the careful selection of materials, ensuring that the surfaces reflect the historical narrative of the city while meeting contemporary expectations of design. Aluminum structural elements provide necessary support and contribute to the building's modern appearance.
The Poetry Hall's architectural plans, sections, and details reveal an emphasis on sustainability and functionality. Green spaces are interspersed throughout the site, allowing for a seamless transition between indoor and outdoor environments. This careful consideration enhances the ecological footprint of the project, promoting an environment where nature and architecture coexist harmoniously.
In summary, the Poetry Hall stands as a testament to the thoughtful marriage of historical inspiration and modern design principles. The project encapsulates a vision that resonates with the cultural richness of Rome while meeting the needs of its diverse community. For those interested in exploring the intricate architectural ideas and designs of the Poetry Hall, a detailed presentation provides a deeper look into the architectural plans and sections that define this unique project. Engage with the elements of this architectural undertaking to appreciate the nuances and thoughtful decisions that contribute to its overall character.


