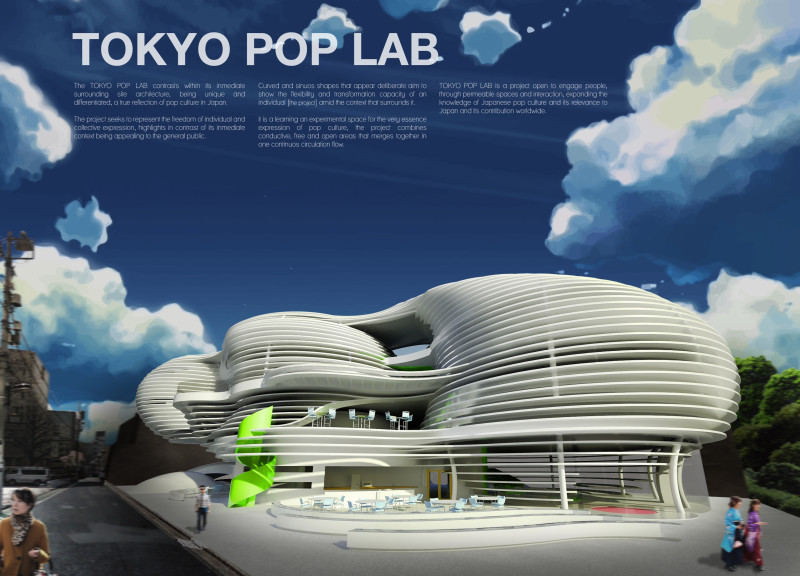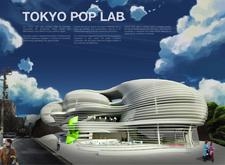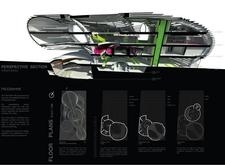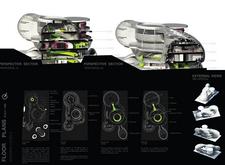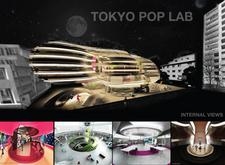5 key facts about this project
At its core, the Tokyo Pop Lab functions as an educational and cultural facility dedicated to showcasing and engaging with various aspects of pop culture. It accommodates a range of activities, including exhibitions, workshops, lectures, and performances, facilitating both the appreciation and active participation in the cultural arts. This multifunctionality is designed to attract diverse audiences, from locals to international visitors, creating an inclusive atmosphere that encourages exploration and interaction.
The architectural design of the Tokyo Pop Lab is marked by a series of fluid, organic forms that contrast with the more conventional lines of the urban environment. This unique design approach emphasizes a sense of movement and flexibility, reflecting the ever-evolving nature of pop culture itself. The curvilinear shapes of the façade allow the building to stand out, promoting a sense of approachability that invites people to engage with it. The dynamic exterior not only serves aesthetic purposes but also symbolizes adaptability—a central theme in pop culture.
Material selection plays an important role in the architectural design of the Tokyo Pop Lab. The use of glass throughout enables transparency and connectivity to the urban context, allowing passersby to glimpse the activities occurring within while reinforcing a sense of openness. Metal elements, likely including aluminum and steel, provide structure and stability, contributing to the modern character of the design. Concrete serves as a foundational material, supporting the innovative forms while ensuring durability. Additionally, the commitment to sustainability can be seen through the incorporation of eco-friendly materials, aligning the building with contemporary environmental standards.
Inside, the spatial organization promotes fluid movement and interaction. Key areas of the building include an auditorium designed for performances and screenings, equipped with state-of-the-art sound and visual technology. Adjacent to this, a gallery space offers a platform for rotating exhibitions that highlight various aspects of pop culture. Workshop and studio spaces are thoughtfully designed to facilitate hands-on experiences, allowing visitors to immerse themselves in creative practices. Furthermore, social spaces such as cafes and lounges are integrated into the design to encourage casual interaction, ensuring that the facility serves as a community gathering spot.
One of the most notable aspects of the Tokyo Pop Lab is its commitment to creating adaptable environments. The interior spaces can be easily reconfigured to accommodate a variety of events, reflecting the diverse needs of the community. This versatility is especially relevant in the context of pop culture, where trends can shift rapidly, necessitating spaces that can evolve alongside them.
The Tokyo Pop Lab stands as a testament to the potential of architecture to engage with cultural themes meaningfully. Its design fosters an environment that balances functionality with aesthetic appeal while remaining rooted in the context of Tokyo. This project exemplifies how architectural ideas can be harnessed to create spaces that encourage exploration, learning, and social interaction. For those interested in delving deeper into the architectural aspects of this project, including detailed architectural plans, sections, and designs, we encourage you to explore the presentation further to appreciate the thoughtful nuances that define this unique architectural endeavor.


