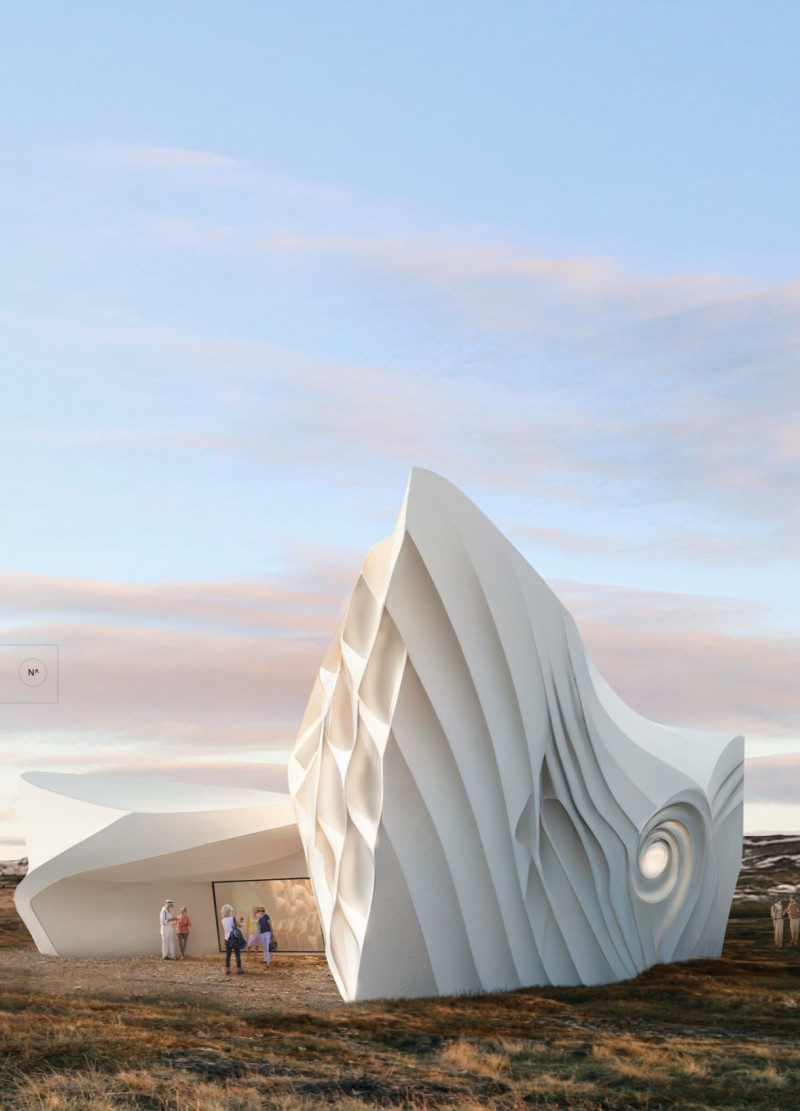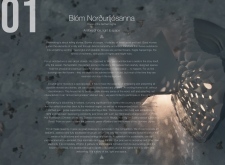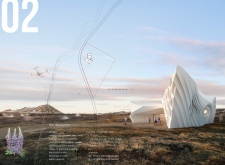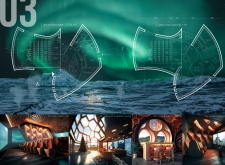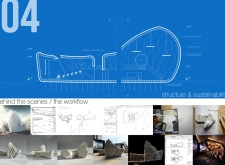5 key facts about this project
At its core, the project represents a synthesis of the local environment and the creative spirit it inspires. The building is designed to host various functions, including film screenings, exhibitions, and community events, which positions it as a vital contributor to the cultural fabric of the locale. The organic form of the structure is reminiscent of natural flower shapes, which not only provide an aesthetically pleasing profile but also evoke the ethereal beauty of the Northern Lights for which the location is famed.
Important components of the design include a main cinema hall, which serves as the heart of the building, offering advanced acoustic solutions and accommodating varying audience sizes for a range of performances and screenings. Smaller cinema rooms complement this, allowing for more intimate gatherings and specialized viewings. Additionally, the exhibition space at the entrance encourages community interaction and showcases local artistry, creating a dynamic exchange between the building and its visitors.
The architectural design employs a thoughtful selection of materials that bolster both sustainability and aesthetic appeal. Curved laminated wood cladding is used extensively to foster warmth and familiarity, reflecting the local timber architecture while ensuring structural integrity. A parallel timber space frame further supports the building, emphasizing a lightweight approach that minimizes environmental impact and construction time. Prefabricated building techniques are incorporated to enhance efficiency and reduce the overall footprint on the site, allowing the natural landscape to remain largely undisturbed.
Unique design approaches are evident throughout Blóm Norðurljósanna. The structure seamlessly integrates geothermal energy and solar power systems, targeting energy self-sufficiency while highlighting Iceland's natural resources. Additionally, the building's layout considers accessibility from the ground up, ensuring it is welcoming and user-friendly for individuals of all abilities.
The interrelationship between architectural form and function is adeptly handled in this design. The structure does not just exist within its site; it interacts with the surrounding environment, drawing inspiration from the Icelandic landscape’s contrasts of ice and fire. This thoughtful dialogue encourages visitors to explore and experience the building in various ways, fortifying its role as a cultural hub.
The conceptual underpinning of "Blóm Norðurljósanna" as a narrative vessel resonates deeply within the context of Icelandic identity. By fostering creativity and community engagement, it stands as a testament to the power of architecture to shape cultural narratives and facilitate meaningful interactions. With its commitment to ecological responsibility and inclusivity, the project showcases innovative architectural ideas that are relevant for contemporary discourse.
For those interested in exploring the intricacies of Blóm Norðurljósanna, further insights can be gained by reviewing the architectural plans, sections, and detailed designs. This deep dive can illuminate the thoughtful considerations that underpin its architectural framework, providing a richer understanding of its significance. Engaging with the project presentation offers an opportunity to appreciate not just the aesthetics but also the underlying philosophies driving its design.


