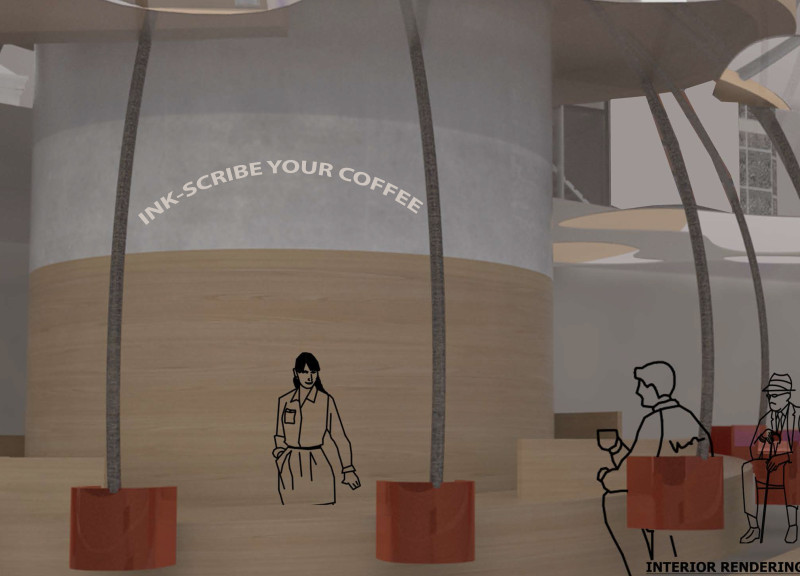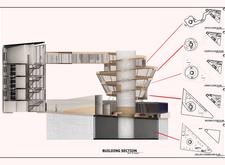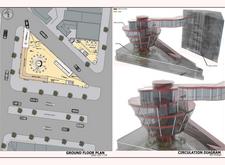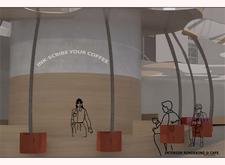5 key facts about this project
Functionally, the design serves multiple purposes, incorporating exhibition areas, communal spaces, and amenities such as a café. Designed to encourage interaction, the layout promotes engagement among visitors and community members, inviting them to experience the space not just as passive observers but as active participants. Each area is thoughtfully arranged to facilitate movement and exploration, reflecting the project's commitment to inclusivity and accessibility.
One of the most important aspects of this architectural design is its spiral configuration, which serves as a central unifying element. This form not only delivers a visual intrigue but also optimizes the building's internal flow, allowing for seamless transitions between floors and spaces. As one navigates through the building, the experience evolves, revealing a sequence of thoughtfully designed environments that inspire creativity and collaboration. The way in which the vertical space is utilized showcases a modern understanding of how architecture can influence behavioral patterns and social interactions within a built environment.
Materiality plays a pivotal role in defining the project’s architectural identity. The strategic use of glass ensures transparency and a connection to the surrounding landscape, while concrete provides the necessary structural stability. Wood introduces warmth, contrasting cleverly with other materials and fostering a welcoming atmosphere within the interior. Steel elements serve to support the dynamic form, contributing to the building's overall aesthetic while ensuring that it remains firmly grounded. This material palette emphasizes a dialogue between lightness and strength, integral to the design’s functionality and visual appeal.
Throughout the design process, unique approaches are evident, such as the integration of artistic installations reflective of local culture and creativity. The interior spaces have been laid out to encourage interaction, featuring areas specifically designed for collaboration and conversation. Lighting fixtures are thoughtfully placed to create an ambiance that evokes the notion of ink droplets, reinforcing the narrative thread that runs through the architectural concept.
In conveying the project's essence, attention is drawn to how architectural elements interact with their environment. By leveraging the design to create visual connections to the outdoors, the architecture enhances the user experience and situates the building as a landmark within its urban context. The careful orchestration of open spaces and private chambers allows for a multitude of activities, all while remaining cohesive under the overarching theme of artistic expression.
For a deeper understanding of this architectural design, interested readers are encouraged to explore the project presentation. Reviewing the architectural plans, architectural sections, and architectural designs will provide valuable insights into the innovative ideas that inform this thoughtful and engaging project. Each element of the design contributes to a broader narrative about space, creativity, and community engagement, making this an exemplary case of contemporary architecture.


























