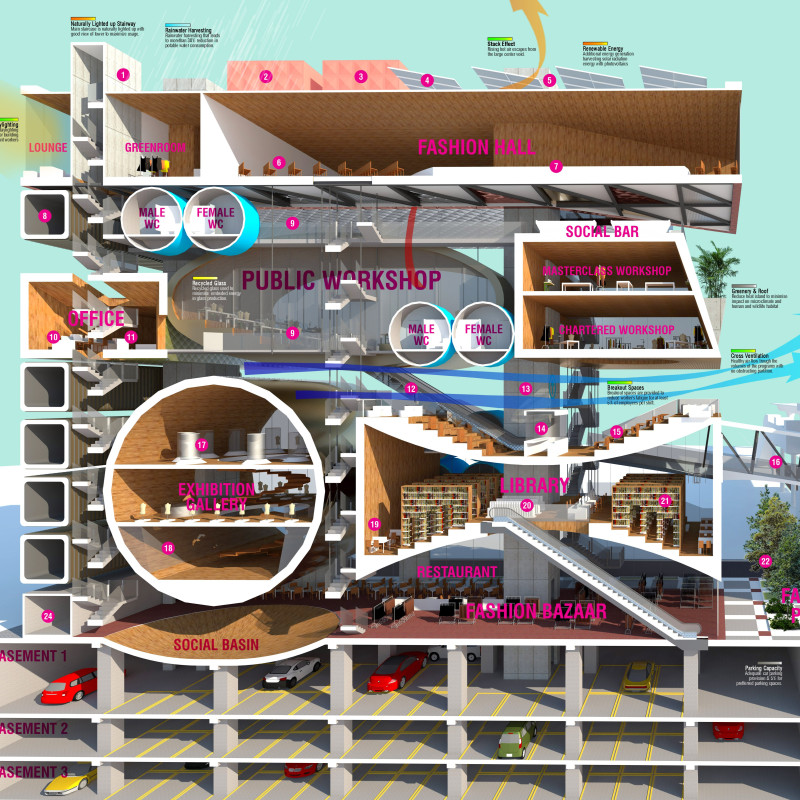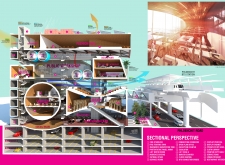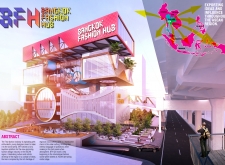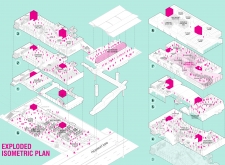5 key facts about this project
The primary function of the Bangkok Fashion Hub is to establish a center for fashion that aligns retail, exhibition, and educational components under one roof. This spatial arrangement is purposeful, as it allows for an interdisciplinary approach to fashion. The architectural design accommodates various activities, including exhibitions of fashion collections, community workshops, and lively public events, all of which are essential to fostering collaboration within the fashion community.
Key elements of the project include its well-considered massing and spatial configuration, which effectively balance private and public spaces. The BFH features multiple levels, with separate zones dedicated to exhibitions, shops, workshops, and social interactions. This strategic zoning allows users to move fluidly through the building, encouraging a dialogue between different disciplines and fostering a rich atmosphere of creativity. The integration of vertical circulation, such as innovative staircases and elevators, enhances accessibility and promotes engagement among visitors.
In terms of architectural design, the BFH employs transparent glass extensively to create a sense of openness and connection to the surrounding urban fabric. This transparency not only allows natural light to fill the interior spaces but also offers glimpses of activity within the hub, thereby inviting passersby to engage with the building. Complementing the glass elements, the use of metal cladding on the exterior enhances durability while establishing a modern aesthetic that resonates with the vibrant nature of the fashion industry.
The thoughtful use of materials extends to warm wood detailing in the interior spaces, which softens the overall architecture and encourages a welcoming atmosphere. The integration of concrete elements ensures the structural integrity of the building, while also allowing for flexible interior configurations that meet the varied needs of different events and activities.
A standout feature of the design is the incorporation of social spaces, including a public plaza that serves as an outdoor extension of the interior activities. This plaza is designed to encourage informal gatherings, launch events, and community interactions, reinforcing the role of the BFH as a vital public space within the city. Additionally, the social incision, a design strategy that employs cuts in massing, promotes visual connections between different areas within the hub. This facilitates not only a sense of community among users but also a dynamic atmosphere conducive to creative inspiration.
Sustainability plays a significant role in the project’s architectural philosophy. The design incorporates features such as rainwater harvesting systems and photovoltaic panels, demonstrating a commitment to reducing environmental impact and enhancing resource efficiency. These elements reflect contemporary architectural trends that prioritize sustainable design practices.
As an architectural project, the Bangkok Fashion Hub combines a clear vision with practical functionality. It embraces the cultural significance of fashion while addressing the needs of the community and urban environment. The thoughtful layout, strategic material choices, and innovative design approaches make BFH a notable example of contemporary architecture that nurtures creativity and social interaction.
For those interested in delving deeper into the intricacies of this project, exploring the architectural plans, sections, and designs will provide a comprehensive understanding of the ideas and considerations that shaped the Bangkok Fashion Hub. Consider reviewing the project presentation to appreciate the full scope of its architectural significance and functional intentions.


























