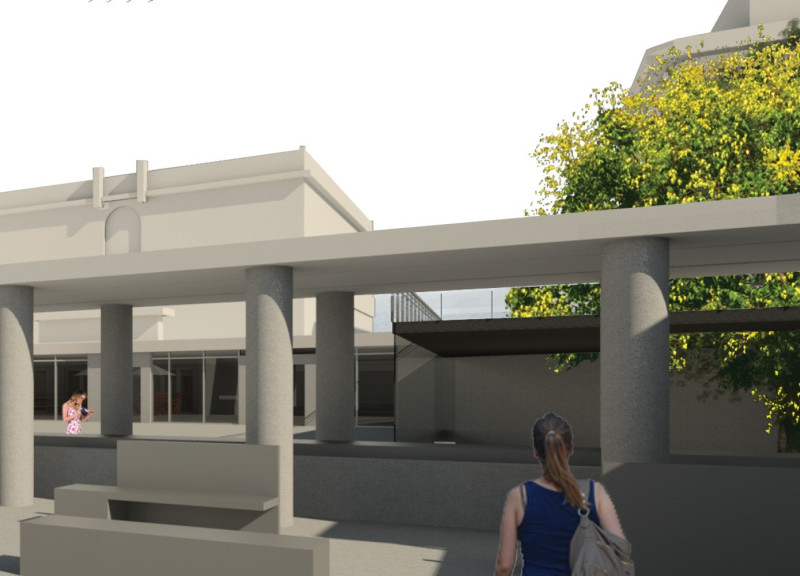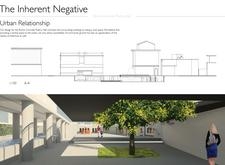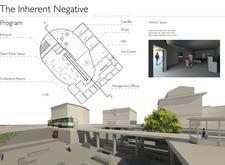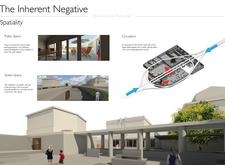5 key facts about this project
At the core of the project lies the concept of "The Inherent Negative," which reflects a philosophical perspective about voids and their potential to foster community connections. Instead of focusing solely on the built environment, the design emphasizes the importance of unoccupied spaces. The central void of the Poetry Hall serves as a focal point, creating a dynamic interaction between built structures and open areas that invites public participation and exploration.
The architectural layout is well-considered, incorporating various multifunctional spaces such as a café, workshops, conference rooms, and retail opportunities around the central void. This arrangement facilitates a flow of movement, allowing users to navigate effortlessly from one space to another. The design encourages informal gatherings, hosting both scheduled events and spontaneous interactions, effectively making the Poetry Hall a vibrant hub of cultural activity.
Materiality plays a crucial role in the architectural expression of the project. Predominantly featuring seeded concrete, the structure challenges traditional notions of permanence typical of concrete architecture. Seeded concrete is developed to support the gradual introduction of greenery, allowing nature to gradually interweave with the built environment. This approach not only enhances the aesthetic value of the building but also promotes biodiversity and sustainability, resonating with growing ecological concerns within urban development.
Glass elements are integrated into the design to facilitate a seamless connection between indoor and outdoor spaces. Large windows and transparent doors invite natural light into the interior, creating a bright and welcoming atmosphere. This transparency also serves to engage passersby, blurring the lines between the public realm and private activities and inviting pedestrians to participate in the cultural offerings of the Poetry Hall.
Additionally, the architectural design incorporates green walls and strategic landscaping that enhance the visual appeal of the structure. By embracing natural elements, the project fosters an environment that nurtures a sense of community and encourages a connection to nature. This initiative reflects a broader trend within architecture where the integration of green spaces improves the quality of urban life, particularly in densely populated areas.
The unique design approaches employed in the Rome Concrete Poetry Hall position it as a forward-thinking example of how architecture can serve multifaceted purposes, adopting a dialogue with the environment while encouraging community interaction. The interplay of voids and built forms creates a nuanced understanding of space that is both functional and expressive. It demonstrates how contemporary architecture can embrace the complexities of urban life, responding to the needs of a diverse population in a cohesive and meaningful way.
For those interested in delving deeper into the architectural nuances of this project, it is beneficial to explore the architectural plans, sections, and designs that detail the innovative approaches taken. Engaging with these elements can provide a greater understanding of how form, function, and materiality work in concert to create impactful architectural ideas.


























