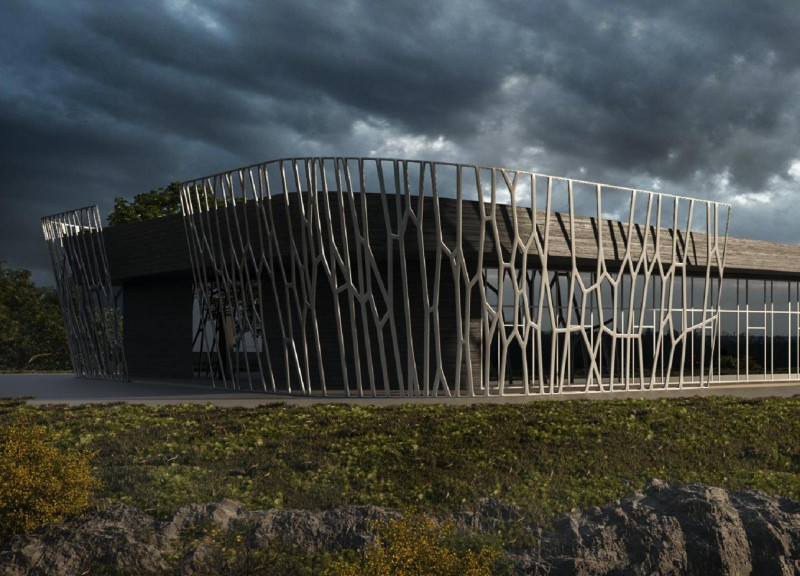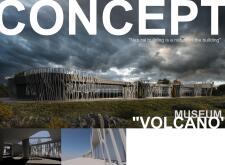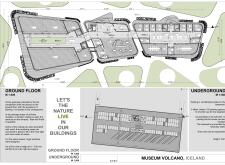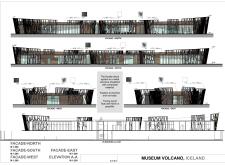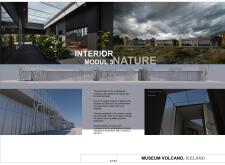5 key facts about this project
At its core, the Museum Volcano represents a commitment to sustainability and ecological awareness. The design incorporates a harmonious interaction with nature, inviting visitors to appreciate the surrounding landscape while educating them about the volcanic forces that have shaped the area. The architect’s vision emphasizes biophilic design principles, advocating for a closer relationship with the environment. Visual transparency is achieved through generous glass surfaces that allow light to flood the interior, creating spaces that foster a sense of connection with the natural world outside.
The significant features of the Museum include its innovative facade design, which draws inspiration from organic forms found in nature, such as the flowing lines of lava and the shapes of tree branches. This design approach not only enhances the aesthetic appeal but also provides a unique identity that resonates with the local context. The use of materials, notably teak wood and graphite-finished metal, underscores the museum's commitment to durability while paying homage to the natural environment. These materials were carefully chosen for their performance characteristics and visual qualities, allowing the building to age gracefully while maintaining a modern yet warm appearance.
Inside the museum, the spatial organization is designed to facilitate a fluid visitor experience. The layout encourages exploration, featuring multiple modules dedicated to different aspects of geological education and engagement. Each area is connected through open pathways and interaction zones, promoting movement and discovery. Visitors are invited not only to observe but also to engage with exhibits that present Iceland's geological phenomena in relatable ways.
Moreover, the museum provides spaces for gatherings and community events, reinforcing its role as a vital cultural hub. The balance of exhibition and social space caters to a diverse audience, from school groups to families and researchers. Such versatility in design ensures that the museum can accommodate various activities, making it a focal point in the community.
One of the notable design approaches of the Museum Volcano is its landscape integration. The structure is carefully positioned to blend into the existing topography, respecting the contours and features of the land. This attention to context elevates the project beyond mere functionality; it becomes part of the landscape narrative, emphasizing a thoughtful relationship between architecture and nature.
For those interested in the architectural details and design strategy, exploring the architectural plans, sections, and design elements of the Museum Volcano reveals the depth of thought behind this project. The clear alignment of architectural ideas with the natural environment speaks to a forward-thinking approach that is increasingly relevant in today’s architectural discourse. The Museum Volcano serves as a reminder of the importance of designing with care and intention, paving the way for future projects that prioritize sustainability and community engagement.
To gain deeper insights into this architectural project and its innovative features, readers are encouraged to explore the project presentation. This exploration will offer a more comprehensive understanding of the architectural plans, sections, and overarching design principles that guide the Museum Volcano. The project stands as a testament to the potential of architecture to educate, inspire, and connect with the natural world.


