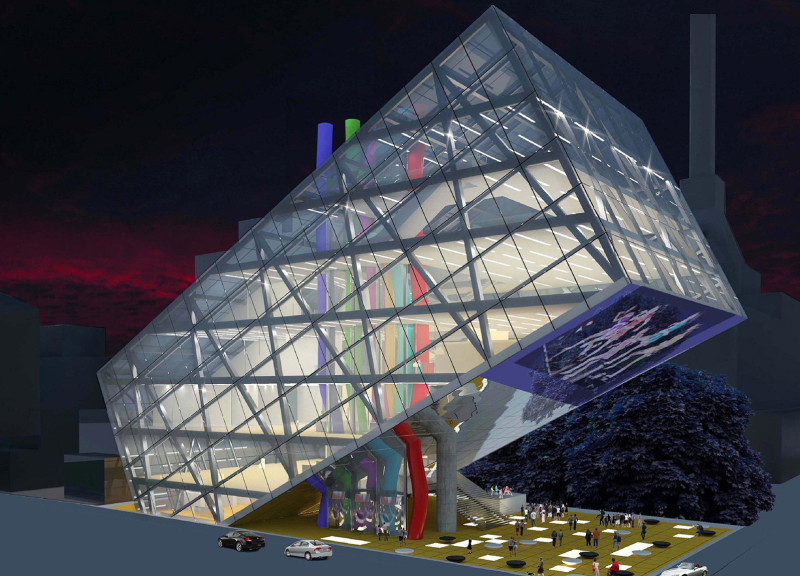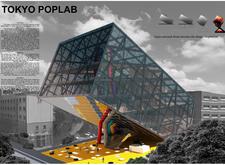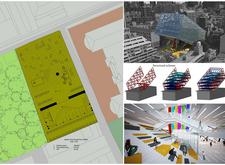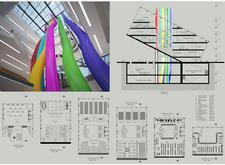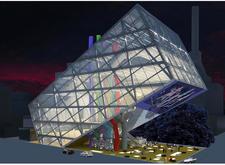5 key facts about this project
At its core, the Tokyo PopLab represents a synthesis of traditional Japan with modernity, allowing for an experience that is both immersive and educational. The building's design embodies the spirit of innovation, promoting creativity through its versatile spaces that accommodate cultural workshops, performances, and exhibitions. It serves as a nurturing ground for ideas, welcoming both locals and visitors to engage with various artistic practices and community initiatives.
The structure is defined by its distinctive glass façade, which creates an open and transparent environment. This choice of material fosters a connection between the interior and exterior, inviting people to explore the building’s offerings. The elevations are characterized by a unique geometric form; the building appears to shift dynamically, which not only attracts curiosity but encourages engagement by drawing people to its entrance. Such architectural design emphasizes a fluidity that aligns with the constantly evolving nature of urban life in Tokyo.
Inside, the layout comprises a series of interconnected spaces that support collaboration and interaction. The central lobby serves as a gathering point, facilitating social engagement and providing access to various programmatic elements, including a cultural shop and an auditorium. The use of colorful fabrics as decorative elements within the interior not only enhances the visual experience but also contributes to the acoustic properties of the space, creating an inviting atmosphere for activities and events.
Attention to detail is evident throughout the design, with careful consideration for both function and form. Structural elements such as steel trusses define the building’s integrity while allowing for expansive open areas that can accommodate a wide range of community-focused events. The juxtaposition of natural materials, like wood, against the sleek glass and steel structure creates a balanced aesthetic that is both modern and warm.
A notable aspect of the Tokyo PopLab is its commitment to sustainability. The incorporation of green spaces within the project aims to enhance urban biodiversity while promoting environmental awareness. Additionally, the architectural design emphasizes the use of sustainable materials, reinforcing the project’s ecological considerations. As such, the building not only serves present needs but also addresses future challenges regarding sustainability within urban contexts.
The Tokyo PopLab showcases a unique approach to community-centered design, embodying architectural ideas that prioritize user engagement, cultural representation, and environmental responsibility. The project’s architectural plans, sections, and detailed designs reveal a thoughtful consideration of how built spaces can foster community bonds. By exploring the architectural resonance of the PopLab, one can gain deeper insights into contemporary design practices that respond to the needs of modern society.
For those interested in an in-depth understanding of the project, including its architectural plans, sections, and thematic designs, delving into the project presentation will provide a wealth of information to further appreciate the thoughtful execution of the Tokyo PopLab. This exploration will allow readers to fully engage with the intricacies of its design and its implications for future architectural projects that seek to harmonize community, culture, and sustainability.


