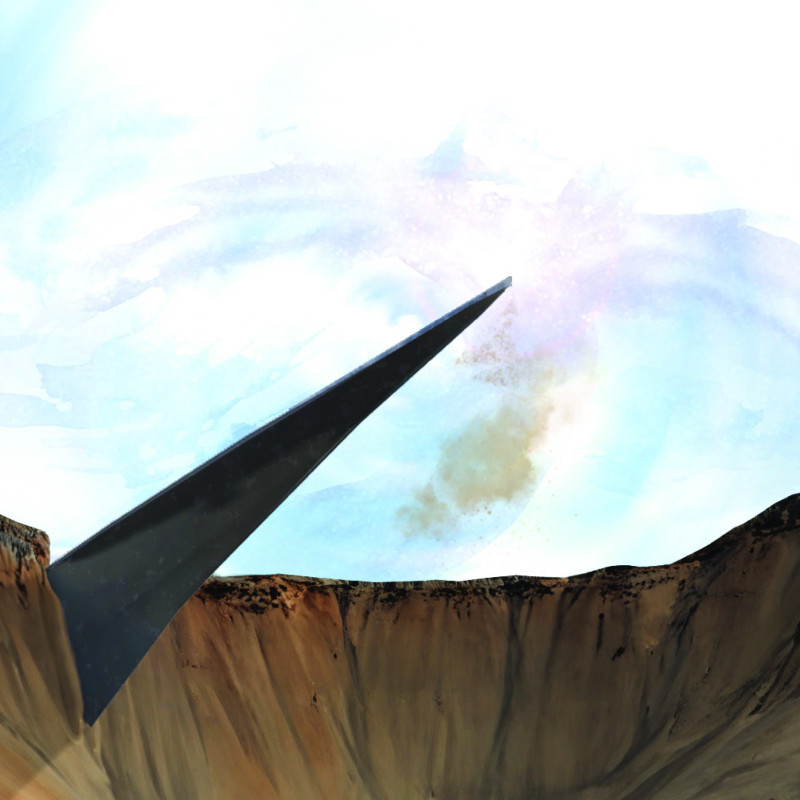5 key facts about this project
At its core, this architectural design represents a commitment to sustainability and awareness of the natural world. The structure’s design cleverly utilizes its geographical context to enhance user experiences. By incorporating elements of the local topography, the project achieves a sense of unity that encourages visitors to wander through varying elevations and spaces. This navigational flow stimulates a connection with the surrounding landscape, fostering a profound appreciation for both the architecture and nature.
Important aspects of the project include the unique geometric forms that characterize the structure. The main feature, a pointed architectural element, serves not only as a visual anchor but also as a metaphor for aspiration and elevation. This upward-reaching design encourages visitors to contemplate their surroundings while creating dynamic visual juxtapositions against the more organic forms of the landscape. Each angle and face of the structure offers unique perspectives, transforming visitors' experiences as they move through the site.
Materiality is another crucial aspect of the design that warrants attention. The choice of concrete as the primary material speaks to durability and sophistication while allowing for fluid, organic shapes that blend with the land. It signals permanence and a modern aesthetic that contrasts nicely with the natural features of the site. Additionally, the potential incorporation of glass would amplify this effect by bringing in diffused light and framing external views, further strengthening the connection between interior and exterior spaces.
The architectural design also reflects a deep understanding of sensory experiences. As individuals travel through the structure, they encounter varied textures, perspectives, and scales, which collectively evoke different emotions and contemplations. The architects have employed a strategy where visitors are guided through intentionally designed pathways that lead to focal points, encouraging exploration and thoughtful engagement with the space.
Unique design approaches have been employed to challenge conventional notions of space utilization within architectural contexts. By embracing an open layout paired with strategic geometric forms, the design allows for flexible usage, ensuring that the space can adapt to various functions and activities throughout its lifespan. The consideration of natural light is particularly noteworthy, as large openings in the structure create intersections between light and shadow, further enhancing the organic experience and ambience within.
As a holistic project, it embodies a vision for architecture that respects the environment, prioritizes human experience, and invites contemplation. It enhances its locality while also presenting an innovative perspective on the relationship between nature and design.
For those interested in diving deeper into the intricacies of this architectural project, exploring the accompanying architectural plans, sections, and designs will provide insightful perspectives on the unique features and thoughtful approaches that have shaped its realization. Additional investigation into the architectural ideas underpinning this project will enrich understanding and appreciation for the effort and thoughtfulness infused into every detail.























