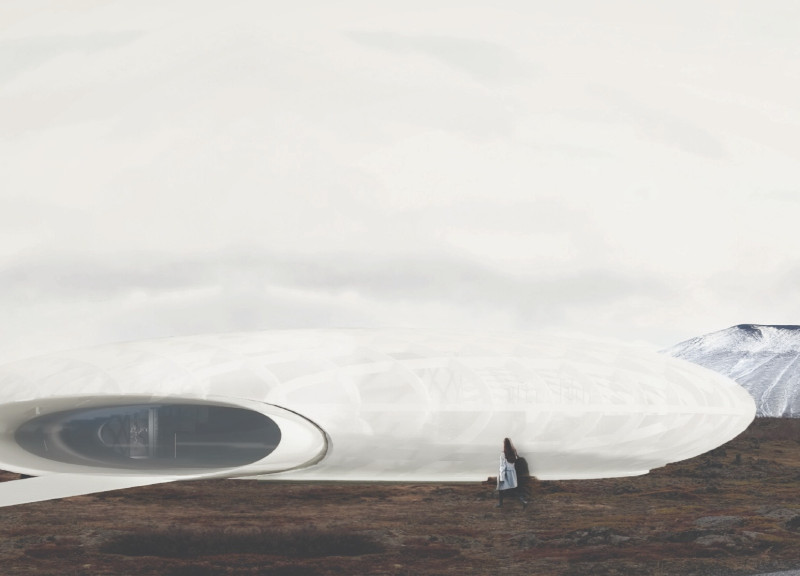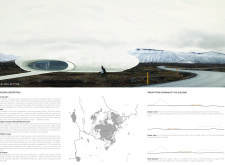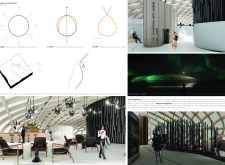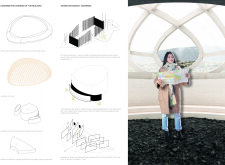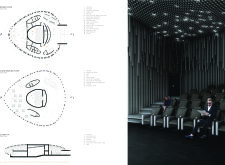5 key facts about this project
The primary function of the project is to offer diverse educational and recreational opportunities for visitors. It encompasses exhibition spaces that display the region’s rich natural and cultural heritage, a café for social interaction, and a cinema for showcasing films related to Icelandic topics. This multi-functional approach promotes community engagement and deepens visitors' connection to the landscape. The spatial organization is carefully considered, allowing for easy circulation and accessibility, ultimately guiding visitors through a seamless flow from one experience to another.
The architecture’s design is characterized by its circular form, which symbolizes both a lens and a projector, reflecting the building's purpose of enlightening visitors about the local environment. This biomimetic approach demonstrates a profound respect for the natural elements, embodying a harmonious relationship between the constructed and the organic. The use of translucent materials in the façade achieves a delicate balance between visibility and privacy, allowing views outward while creating a sense of intimacy internally. As light filters through these surfaces, natural illumination enhances the experience, inviting a deeper connection with the spectacular surroundings.
A significant aspect of the architectural design is the choice of materials that echo the local environment, promoting sustainability. The primary structure utilizes locally sourced timber, fostering a warm atmosphere throughout the interior spaces. Additionally, indigenous basalt stones are incorporated, grounding the building within the landscape while reflecting the geological history of the region. These materials not only contribute to the aesthetic appeal but also ensure the structure's durability and energy efficiency, aligning with contemporary architectural standards.
The design incorporates unique elements such as curved pathways that encourage exploration around the building, seamlessly connecting it to the nearby landscape. This encourages visitors to engage with the site holistically, promoting an appreciation for the natural topography and flora. The integration of fire and ice themes in dedicated exhibition pavilions serves to educate visitors about the dynamic forces that shape the Icelandic landscape, further enhancing the project’s educational value.
This architectural project represents a thoughtful synthesis of form, function, and context. The innovative design engages users while respecting the environment, showcasing the potential of architecture to facilitate cultural exchange and education. Each element, from the layout to the material choices, reflects a deep understanding of the local landscape and its history.
For those interested in exploring the nuances of this architectural endeavor further, reviewing the architectural plans, architectural sections, and architectural designs will provide richer insights into the intricacies of the project. Delve deeper into the architectural ideas that shaped this project and understand how they contribute to its functionality and aesthetic integrity as you navigate through the detailed presentation of the project.


