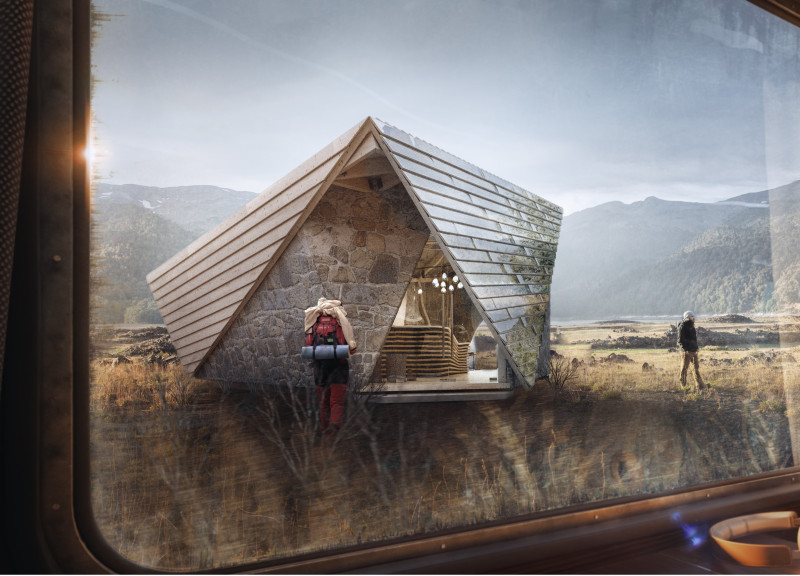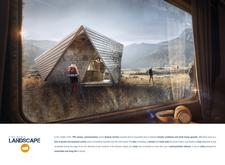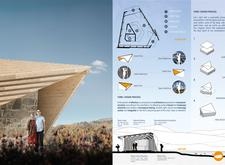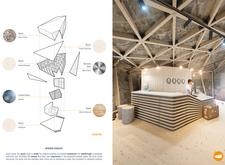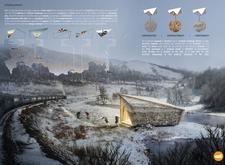5 key facts about this project
At its core, the project embodies an intention to bridge the past and present, drawing on the legacy of the 19th-century railroad initiative that sought to unify a vast and diverse nation. This design is more than just a building; it acts as a symbol of connectivity, facilitating interaction within the community and offering a refuge from the harsh climate. Its function extends beyond mere aesthetics; it provides essential services while encouraging cultural exchange among its users.
The architectural design is characterized by a series of folded planes, creating a dynamic silhouette that interacts with the landscape. One notable element is the roof structure, composed of slanted wooden slats that invite natural light while casting varying shadows throughout the day. This choice of material not only contributes to energy efficiency but also connects the house with the lush wooded surroundings.
Another important aspect is the use of local stone for the walls, which enhances thermal insulation and ensures durability against the elements. This material choice reflects an understanding of traditional construction techniques, preserving the connection to local craftsmanship. Additionally, the integration of stainless steel elements offers a contemporary touch that contrasts with the organic feel of wood and stone, exemplifying a dialogue between modernity and tradition.
Inside, the spatial organization plays a crucial role in the project’s overall impact. The layout is designed to promote an open and inviting atmosphere, allowing for free movement and interaction between users. Functional areas are clearly defined yet fluidly connected, adapting to various activities. The absence of rigid entrances or exits encourages exploration and engagement with the interior spaces while providing a seamless transition to the exterior landscape.
Sustainability is a core principle that underpins the project’s design. By utilizing locally sourced materials and applying efficient construction methods, the architecture minimizes its ecological footprint while harmonizing with its natural surroundings. Specific design decisions, such as the inclusion of reflective surfaces, allow the building to visually blend with its context, further enhancing its sustainability narrative.
The project is distinguished by its unique approach to integrating architecture with the environment. By focusing on the sensory experiences of the occupants, the design not only acknowledges the beauty of the site but actively engages with it. This architectural strategy encourages users to recognize the significance of their location, creating a deeper appreciation for the landscape that surrounds them.
For those interested in exploring this architecture further, a detailed examination of the architectural plans, architectural sections, and architectural ideas offers deeper insights into the project’s design decisions and spatial organization. Engaging with these elements allows for a richer understanding of how "Folding Landscape" not only addresses practical needs but also enriches the cultural fabric of the region, establishing a meaningful relationship between its inhabitants and the land they inhabit.


