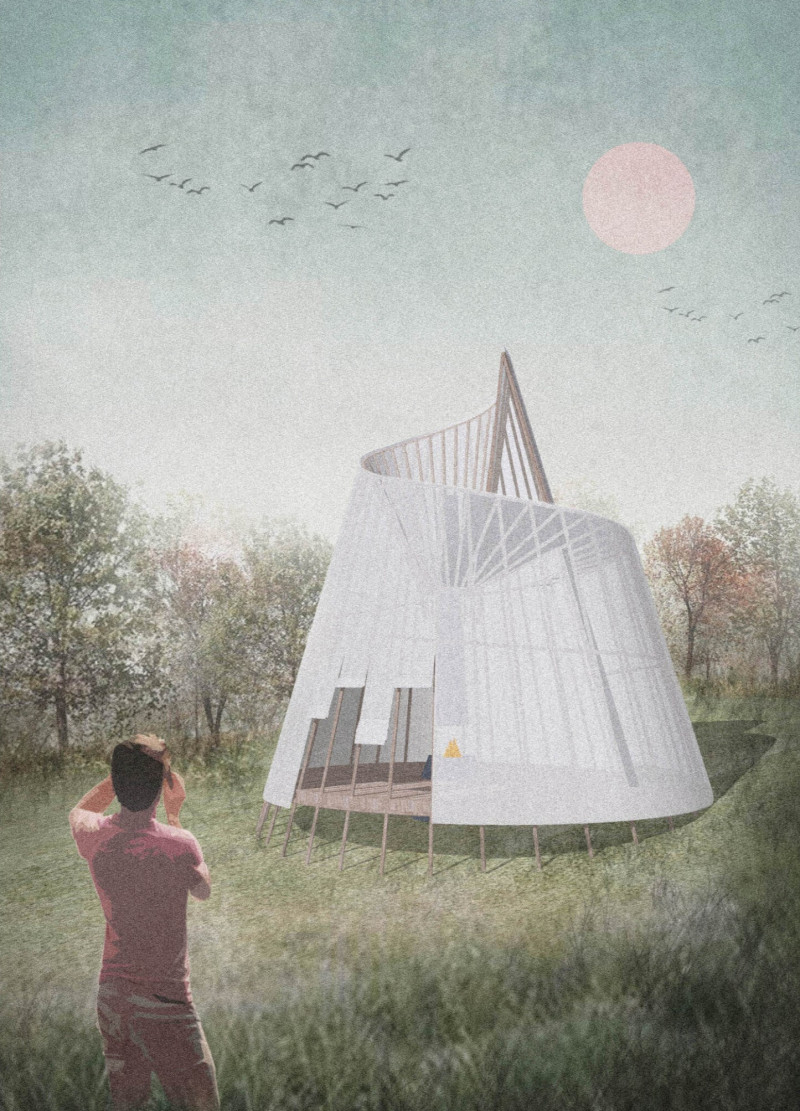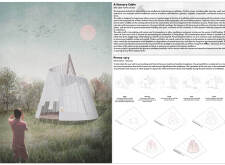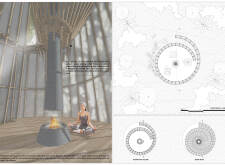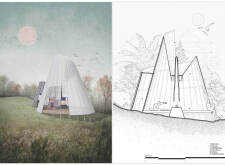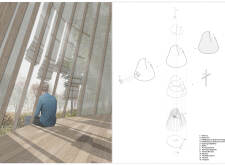5 key facts about this project
The design employs sustainable materials such as timber, polyester fabric, glass panels, and decorative wood carvings. Timber forms the primary structural element, providing both strength and warmth. Polyester fabric enhances flexibility within the design, while glass panels facilitate unobstructed views of the surrounding landscape, enhancing the sensory experience. Wood carvings, specifically wind chimes, contribute auditory elements that enrich the meditative atmosphere.
Unique Design Approaches to Sensory Engagement
A defining aspect of the Sensory Cabin is its innovative approach to sensory engagement. The architectural plans integrate visual and auditory elements, with large window openings allowing natural light and views of the exterior landscape. Adjustable shading devices enhance occupant control over light intake, creating a customizable environment conducive to meditation. The angular roof design not only serves aesthetic purposes but also facilitates natural rainwater shedding while allowing for maximum light penetration.
The incorporation of cultural references into the design, particularly through decorative wood carvings, sets this project apart from other architectural designs. By blending modern techniques with elements of local Maori tradition, the cabin fosters a deeper connection between occupants and the area's natural and cultural context.
Architectural Details and Functionality
The interior layout of the Sensory Cabin promotes fluidity of movement, encouraging users to interact freely with the space. The central fireplace serves as a functional centerpiece while also enriching the sensory experience through warmth and a focal point for communal gatherings. This design choice highlights the balance between functionality and an atmosphere that nurtures mindfulness.
Each design choice reiterates a commitment to sustainability. The careful selection of materials not only addresses structural integrity but also ensures minimal environmental impact. The strategic use of sound and light further supports the project's aim to harmonize with the natural environment.
For further exploration of the Sensory Cabin’s architectural designs and to gain deeper insights into its unique features, readers are encouraged to review the architectural plans and sections that illustrate the design’s thoughtful engagement with its surroundings. Exploring the architectural ideas that underpin the cabin will provide a more comprehensive understanding of its conceptual framework and intended function.


