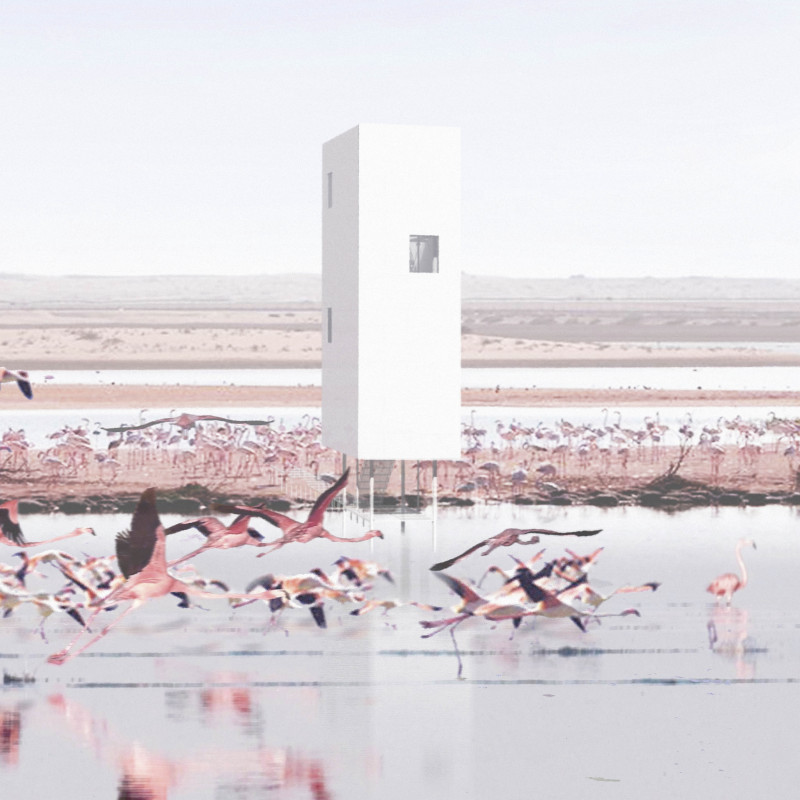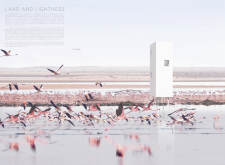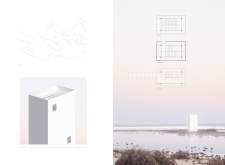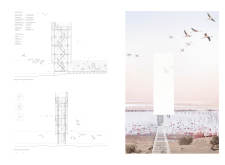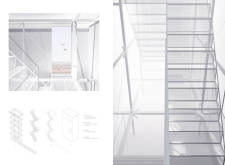5 key facts about this project
The structure features a cuboidal form that rises minimally above the terrain, constructed primarily of reinforced concrete with extensive glass elements. These large windows enhance the interior's natural lighting and provide unobstructed views of the landscape, drawing attention to the delicate interplay between architecture and nature.
Unique Design Approaches
This project stands out for its conscious effort to blend architectural form with environmental context. By utilizing a minimal color palette of white for the exterior, the structure maintains a light visual weight, contrasting effectively with the earthy tones of the surrounding space. The vertical design enhances sightlines, optimizing the observer's experience of both the landscape and the avian species present.
Furthermore, the interior is characterized by open-concept spaces that facilitate visitor interaction and engagement. The layout supports various activities such as birdwatching and conservation education, encouraging a meaningful connection with the environment. The incorporation of sustainable materials and practices further demonstrates a commitment to ecological responsibility within the architectural framework.
Architectural Details and Features
Key architectural details include a robust steel framework that provides structural stability while maintaining an airy aesthetic. The use of sustainable composite materials for cladding ensures minimal environmental impact, aligning with the project's ecological aspirations. The building’s elevation includes multiple levels, each designed to offer unique perspectives of the the surrounding area, enhancing the user experience.
The strategic placement of observation platforms allows visitors to immerse themselves in the environment, fostering appreciation for local wildlife. Each architectural section has been meticulously designed to ensure functionality while not compromising on comfort or aesthetics.
For a deeper understanding of the architectural plans, sections, and unique design ideas behind "Land and Lightness," readers are encouraged to explore the full project presentation. The exposure to detailed architectural designs will enhance appreciation for the thought process behind this innovative project.


