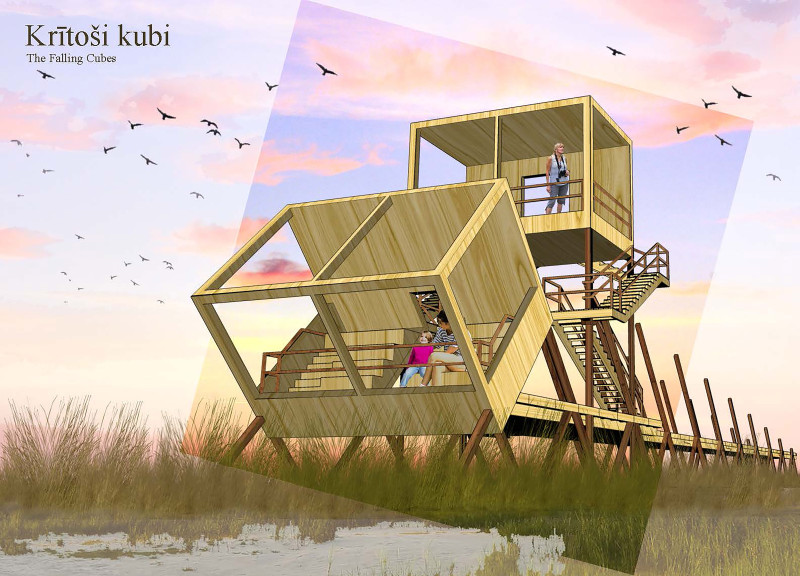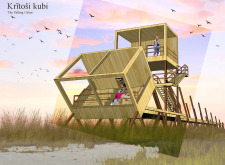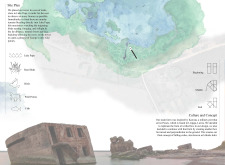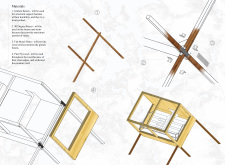5 key facts about this project
At its core, the design embodies a vision that bridges architecture and nature. It reflects an understanding of the diverse needs of birdwatchers, offering two distinct areas designed for different levels of engagement. The ground-level observatory serves as a communal gathering space, equipped with seating that encourages quiet reflection and social interaction among visitors. In contrast, the elevated platform is tailored for dedicated birdwatchers, strategically oriented to provide unobstructed views of the marshlands and the species that inhabit them.
The architectural elements of Krītoši kubi exhibit a clear intention to integrate the structure with its environment. The dual viewing cubes, one at the ground level and one elevated, are constructed from carefully selected materials that not only support the structural integrity but also resonate with the local ecological context. These components are complemented by sloping ramps and stairways, ensuring accessibility while guiding visitors through the experience of nature observation.
A unique feature of this project is the way the design abstractly represents the nearby Karosta, a historical military port, through its cubic forms. The tilted cubes appear to be cascading down, reflecting the natural topography of the area and creating varied sightlines towards the surroundings. This geometric play allows for a dynamic interaction between visitors and their environment, encouraging exploration of the landscape's visual diversity.
The materiality chosen for Krītoši kubi is pivotal in reinforcing both its aesthetic appeal and functional durability. Glulam beams form the primary structural framework, offering strength with a lightweight profile, ideal for spanning larger spaces. Pine plywood is utilized for its resilience and pleasing aesthetics, effectively complementing the overall design ethos. Flat metal plates, applied strategically, add an element of robustness, while 90-degree braces provide necessary support for the structure. The thoughtful selection of these materials ensures that the observatory remains consistent with sustainability practices, advocating for minimal ecological disruption.
Krītoši kubi's placement among the surrounding reed beds provides a deliberate connection to the marshland habitat, seamlessly integrating the structure with the landscape. This spatial arrangement not only enhances the observer's experience but also fosters a sense of responsibility towards the conservation of local wildlife. The observatory encourages an appreciation for the natural world, facilitating opportunities for educational engagement in environmental preservation.
The architecture of Krītoši kubi emphasizes community and shared experiences, inviting visitors to connect with both the structure and the ecological wonders surrounding it. The design highlights the importance of carefully considered architecture that serves a dual purpose—functioning as a space for observation while promoting civic engagement and a deeper understanding of the relationship between humans and nature.
Visitors interested in exploring the architectural aspects of Krītoši kubi will benefit from reviewing the architectural plans, sections, and overall design ideas. These elements reveal the meticulous thought process behind the project and illustrate the harmonious blend of functionality and environmental consciousness. For those keen on understanding how architecture can effectively enhance engagement with nature, the presentation of this project offers an insightful exploration into the intersection of design and ecological stewardship.


























