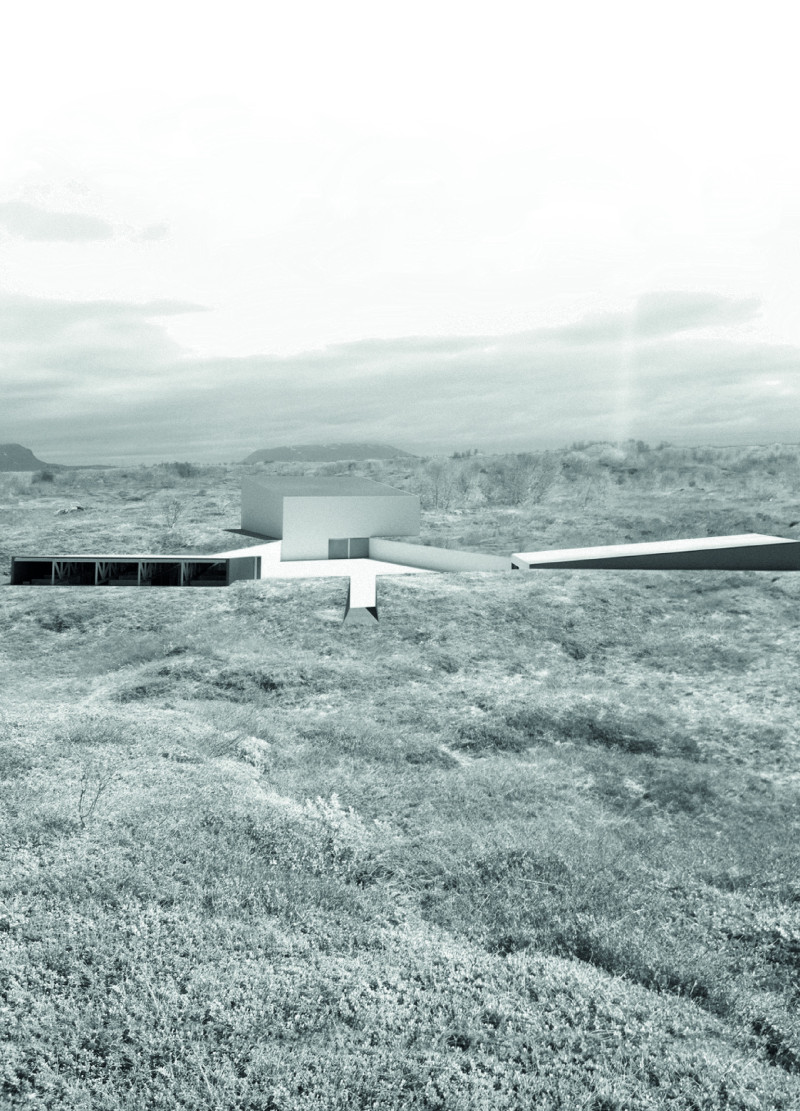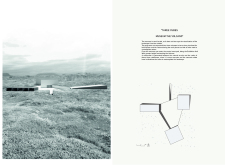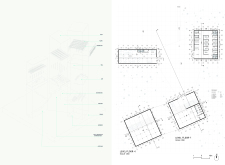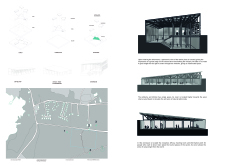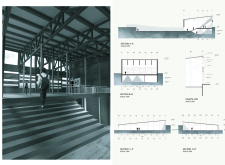5 key facts about this project
The architecture consists of three distinct cubic volumes, each thoughtfully oriented to facilitate views of Lake Myvatn and the imposing nearby volcano. This arrangement promotes a connection between the man-made structures and the natural landscape, inviting visitors to reflect on both the exhibits within and the scenery outside. The design embodies the idea of framing nature, providing visitors with moments of contemplation and connection to the landscape that surrounds them.
Functionally, the museum encompasses several key areas, including exhibition spaces, a cafeteria with sweeping views of the lake, and support facilities such as offices and an information point for visitors. The exhibition hall serves as the centerpiece of the museum, offering ample space for displays that illustrate the geological processes and cultural narratives of the area. Large windows throughout the space facilitate abundant natural light while aligning the interior with external vistas, enhancing the overall visitor experience.
The design meticulously considers circulation, allowing visitors to smoothly navigate through the various spaces. Pathways connect the cubes, ensuring a progression from one area to the next that feels intuitive and engaging. Ramps and stairs are integrated seamlessly into the design, creating a fluid transition that enhances accessibility while managing tiered views of the landscape.
Materiality is crucial in conveying the project's objectives. The use of concrete establishes a durable yet minimalist aesthetic, providing a robust framework for the museum. In contrast, warm wooden elements introduce a softer touch, balancing the rigidity of the concrete with a sense of warmth and human scale. Expansive glass surfaces play a vital role in blurring the boundaries between indoors and outdoors, drawing visitors' attention to the remarkable views of the surrounding nature. The integration of locally sourced materials not only supports environmental sustainability but also strengthens the connection between the building and its context.
What sets this project apart is its unique approach to balancing architectural presence with environmental sensitivity. The semi-buried design minimizes visual disruption to the landscape, suggesting a philosophy of humility in the face of nature's grandeur. This conscious choice enhances the museum's ecological narrative, positioning it as part of the landscape rather than an imposition upon it.
This architectural design emphasizes the importance of community engagement by providing a platform for educational programs, workshops, and events that emphasize environmental stewardship and cultural heritage. The museum does not merely house exhibits; it serves as a gathering space for visitors and locals alike, enriching the community's connection to its natural surroundings and fostering shared experiences.
As one delves deeper into the project, there are numerous architectural plans, sections, and design details that offer further insights into its conception and realization. Exploring these elements can provide a comprehensive understanding of the architectural ideas behind the museum and unveil the thoughtful intricacies that contribute to its overarching vision. The "Three Cubes" embodies a design ethos that champions the fusion of architecture with nature, inviting all to experience the beauty and complexity of the volcanic landscape surrounding Lake Myvatn. For an in-depth look at its design and functionality, those interested are encouraged to explore the full project presentation.


