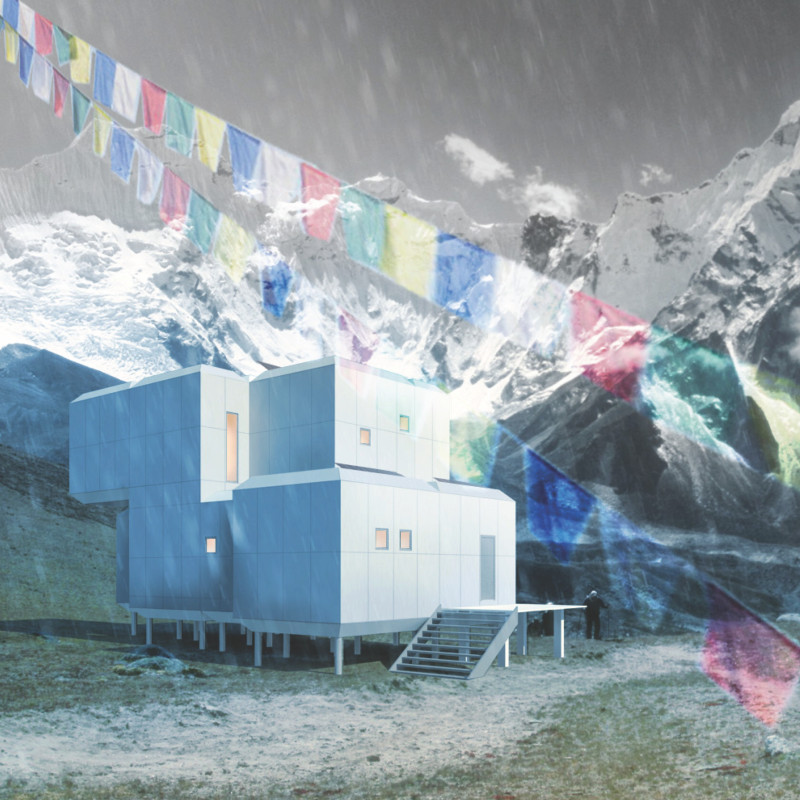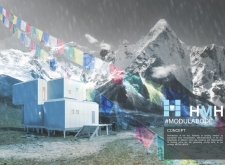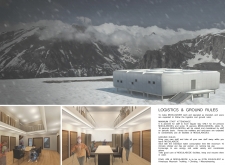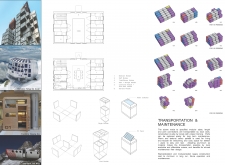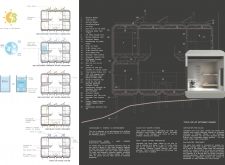5 key facts about this project
Functionally, MODULABODE serves as a self-sustaining dwelling that prioritizes modularity and portability. It is specifically engineered to offer flexibility, allowing users to easily transport and assemble the facility based on varying location requirements. The design encourages a close relationship between the residents and their natural surroundings, promoting an experience that harmonizes with the elements rather than imposing upon them. Each module can be configured based on the specific needs of the occupants, which could range from individual climbers seeking solitude to groups of adventurers needing cooperative spaces.
One of the key elements of the MODULABODE project is its unique architectural form. The structure comprises a series of interlinked cubic units. This geometry is not only visually appealing but also functional; it maximizes interior space while promoting interaction among occupants. The careful arrangement of private sleeping quarters alongside communal areas creates a balance between personal privacy and social engagement, which is vital for a context where users may share proximity with strangers. The spatial layout has been designed with consideration for practical needs, featuring essential facilities like bathrooms and staff accommodations that support a communal living ethos without compromising individual comfort.
Material selection plays a crucial role in the project’s overall design and sustainability goals. MODULABODE employs a diverse palette of materials perfectly suited to withstand the challenging conditions of high-altitude environments. The use of lightweight aluminium allows for easy transport while ensuring structural durability. Additionally, thermal insulation panels provide essential climate control within the dwelling, maintaining comfortable temperatures regardless of external weather conditions. Innovative features like triple-glazed windows enhance energy efficiency by minimizing heat loss, while photovoltaic panels harness solar energy to power the facilities. Rainwater harvesting systems are incorporated to ensure a sustainable water supply, demonstrating a comprehensive approach to resource management.
The project also prioritizes sustainable practices through its design initiatives. Greywater treatment units facilitate the recycling of wastewater for non-potable uses, drastically reducing environmental impact and resource waste. The overall emphasis on local material use further aligns the project with regional ecological considerations, promoting not only sustainability but also economic viability by supporting local industries.
What sets MODULABODE apart is its holistic vision of community engagement and environmental responsibility reflected through every aspect of its architecture. The design transcends traditional notions of shelter, evolving into a lifestyle enabler that encourages responsible retreat into nature. This architectural initiative stands as a significant example of how thoughtful design can shape functional environments that align with ecological principles and enhance user experiences.
For individuals interested in examining the detailed aspects of the MODULABODE project, including architectural plans, sections, designs, and ideas, the project presentation offers a wealth of insights. Delving into these materials will provide a deeper understanding of the design’s complexities and aesthetic intentions, showcasing how architecture can creatively respond to the unique demands of its surroundings.


