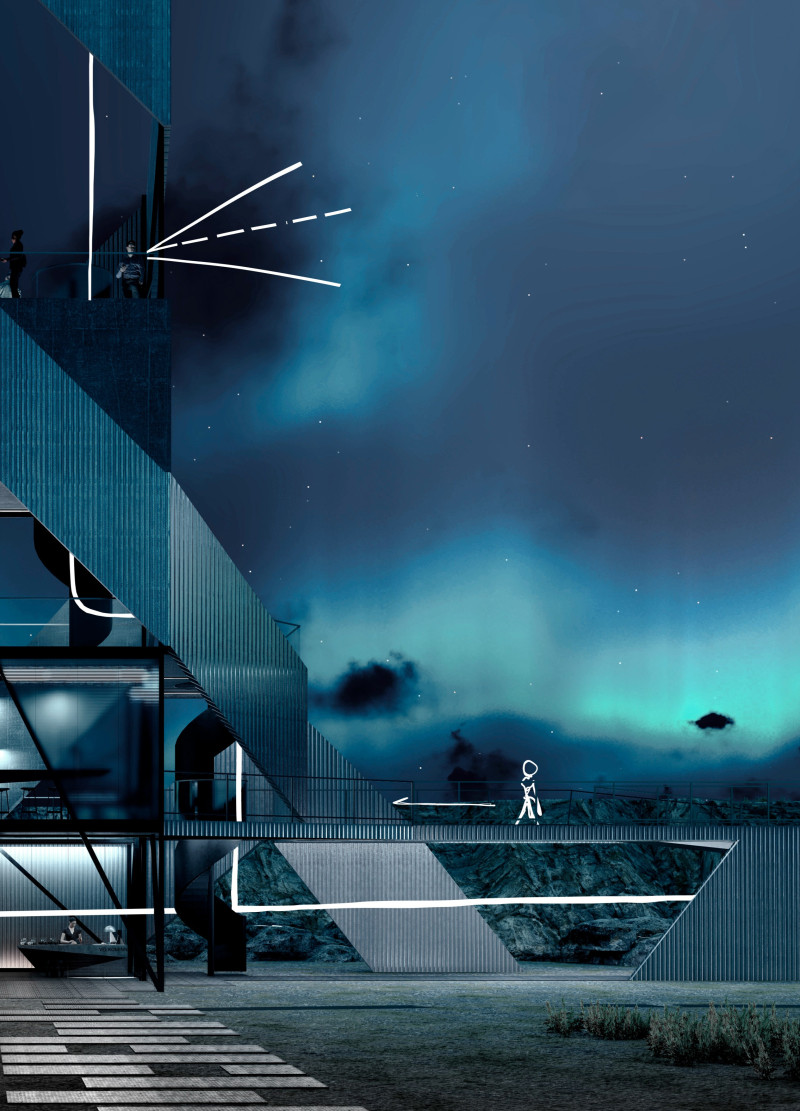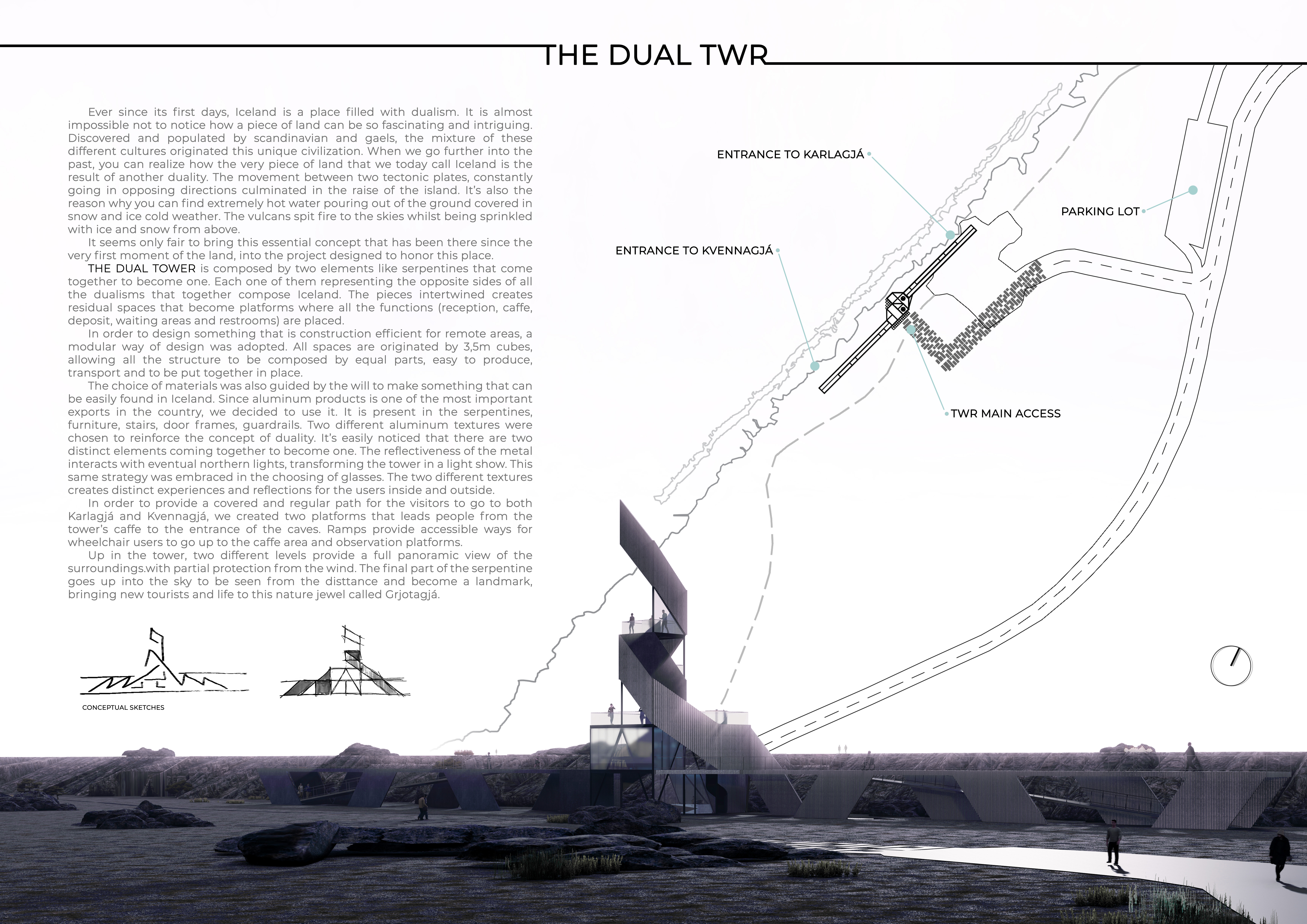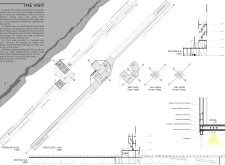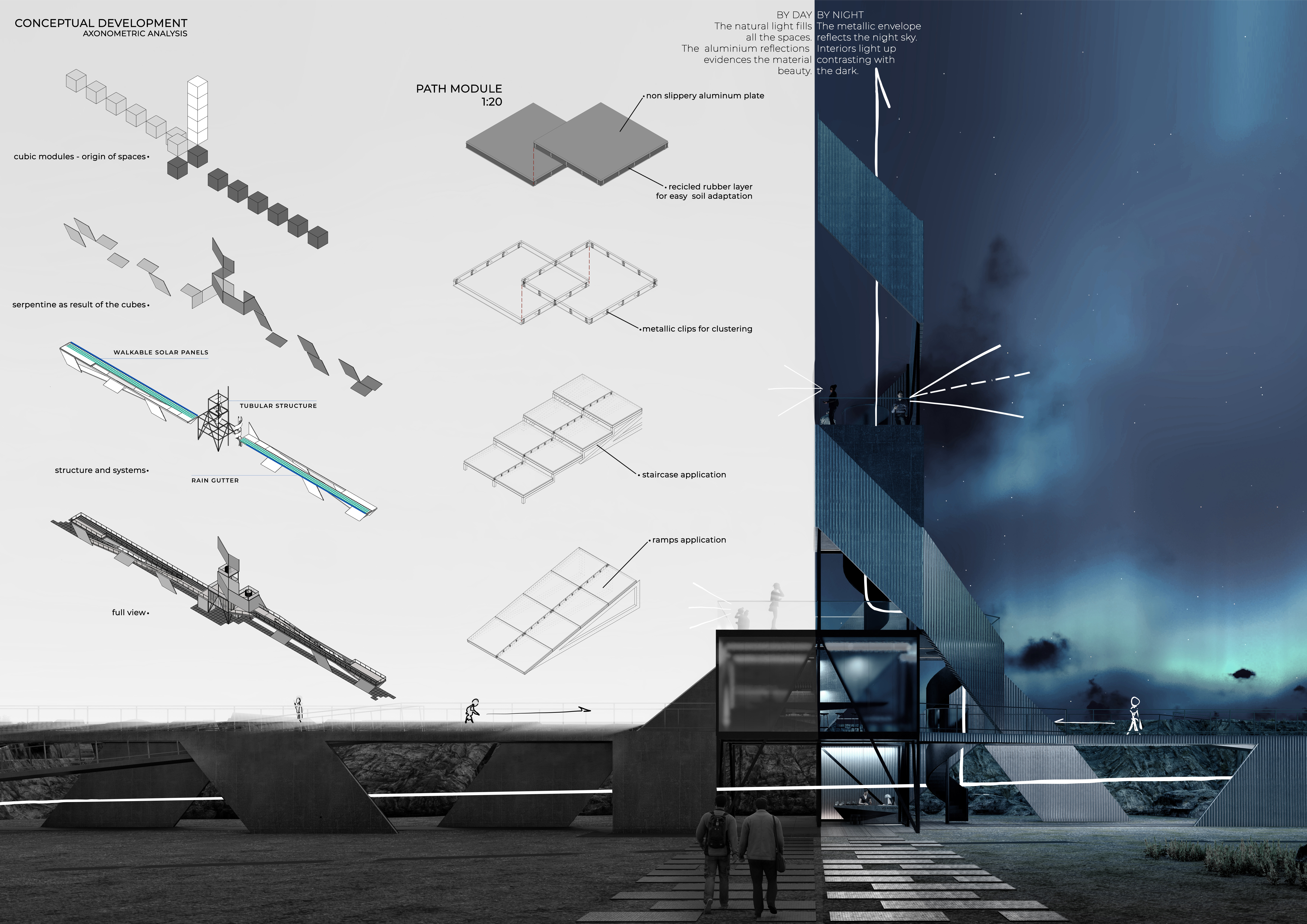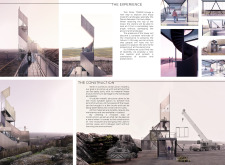5 key facts about this project
The project functions as a visitor center and observation platform, promoting exploration and conservation of Iceland's breathtaking landscapes. It serves not only to attract tourists but also to encourage sustainable interaction with the surrounding environment.
Unique Design Approaches
The design utilizes a modular approach, primarily based on 3.5-meter cubes, which allows for straightforward construction and adaptability to varied terrain. This modular system supports efficient assembly while minimizing environmental impact. The use of Serpentine Aluminum Board for the facade emphasizes the project's commitment to local materials, enhancing aesthetic coherence with the local context.
Each tower embodies distinct functionalities that support visitor interaction. The observation areas are strategically located to provide panoramic views, enhancing the experience of the natural landscape. The layout includes ramps and staircases, ensuring accessibility for all visitors while maintaining fluidity within the space. This consideration for user experience reflects a modern approach to architectural design.
Sustainable Materiality and Structural Integrity
Material selection plays a crucial role in the project’s sustainability and durability. The primary structure is supported by a tubular metal framework, ensuring strength while allowing for open spaces. Metallic corner joints facilitate the modular design, enhancing assembly efficiency. Additionally, thermal insulation materials contribute to energy conservation, while a combination of wood and cement panel flooring provides both functionality and aesthetic variation within interior spaces.
The integration of LED lighting enhances the overall ambiance, allowing for dynamic interaction during different times of day. This thoughtful lighting design not only illuminates pathways but also emphasizes architectural features in harmony with the natural environment.
The Dual Tower project highlights the potential for architecture to serve dual purposes—facility and ecological preservation. An exploration of the architectural plans, sections, and detailed designs will provide further insights into this innovative project and its functional, sustainable approaches in the context of Iceland’s unique landscape.


