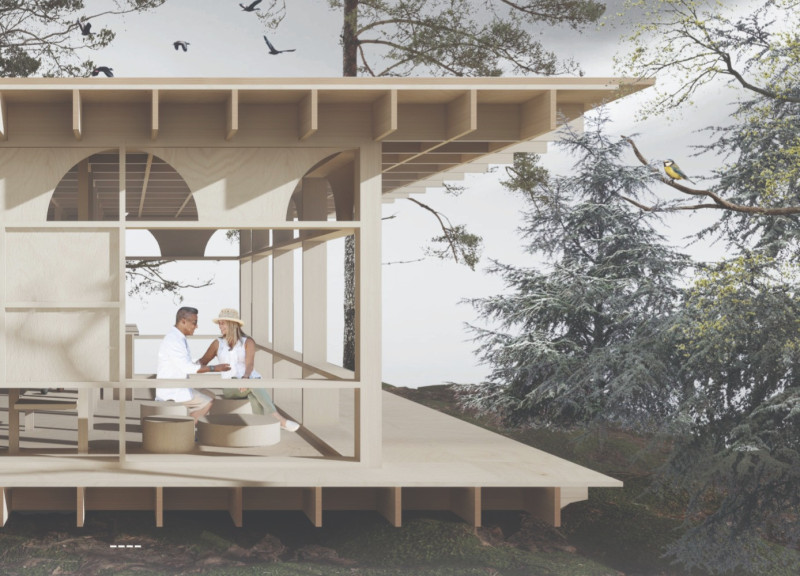5 key facts about this project
The overall layout of "Hut" emphasizes functionality while ensuring a seamless flow between different spaces. The design includes a welcoming foyer that transitions visitors from the external environment into the calming interior. The central feature of the project is the yoga room, designed to provide an unobtrusive space that minimizes distractions and enhances focus during practice. This room, characterized by generous windows, invites natural light and encourages a visual connection with the surrounding landscape, enriching the spiritual experience of yoga.
Adjacent to the yoga room, the kitchen and lounge areas are thoughtfully designed to foster community interaction, allowing guests to gather, nourish themselves, and engage in social activities. The arrangement speaks to the balance of private and communal spaces, ensuring that individuals can retreat into personal quiet yet still feel part of a larger community. Private bedrooms are strategically positioned to offer comfort and seclusion while maintaining views of the natural setting, promoting a contemplative atmosphere for guests who seek solitude after communal engagement. The ensuite bathrooms are designed for convenience and privacy, further enhancing the comfort level within the retreat.
Materiality plays a crucial role in the architectural expression of "Hut." The project utilizes locally sourced lumber for structural elements and aesthetic finishes, embodying the principles of ecological efficiency. Plywood panels are employed in the interior design, reflecting a straightforward yet elegant approach to furnishings and spatial divides. The inclusion of pressure-treated wood ensures durability and longevity, especially in outdoor exposures. Glass panes are strategically positioned throughout the design to promote natural lighting and a direct visual link to the surrounding environment. Rigid insulation is incorporated within the walls and roof to ensure thermal performance and enhance energy efficiency, contributing to the overall sustainability of the project.
An important aspect of "Hut" is the distinctive cubic structural grid that forms the ceiling, which not only provides structural support but also enhances the spatial experience. This grid permits a unique engagement with light, allowing it to diffuse throughout the space in a gentle manner, thus elevating the overall aesthetic appeal. Multi-functional wall systems allow for adaptability in space usage, granting occupants the flexibility to modify their environment according to immediate needs, a design approach that emphasizes user-centered adaptability.
Further, the integration of outdoor spaces is a unique characteristic that stands out in the project. Large windows and an open layout dissolve barriers, creating an inviting atmosphere that blurs the lines between the indoors and the outdoors. This thoughtful design invites nature into the living experience, encouraging occupants to immerse themselves in their tranquil surroundings.
"Hut" stands as a testament to modern architectural philosophy that values sustainability, functionality, and a balanced coexistence with nature. Its unique design approaches and careful material selection reflect a deep consideration for the human experience within the natural world. For those intrigued by this project, deeper insights can be gained by exploring the architectural plans, sections, and various design elements that illustrate the comprehensive vision behind "Hut." Such an exploration can provide valuable perspectives on the innovative ideas that shape this distinctive architectural endeavor.


























