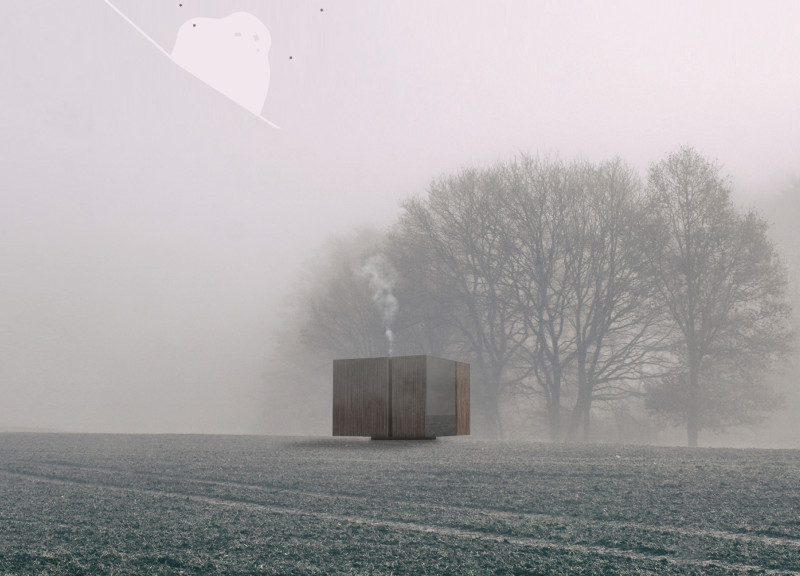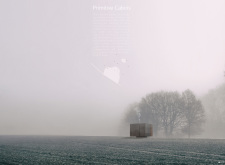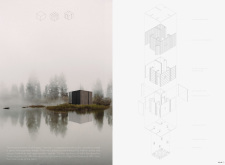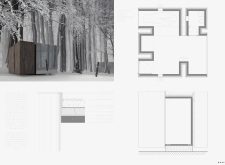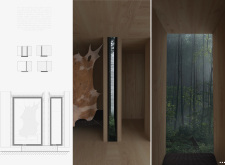5 key facts about this project
Material selection is a critical aspect of the project, reflecting the design's commitment to sustainability and harmony with the landscape. The primary materials include wood for structural elements and external cladding, hemp insulation to enhance thermal performance, glass panels that allow for natural light and views, and a green roof that integrates the cabins with their environment. The use of aluminum caps and rock anchors provides structural stability, emphasizing durability.
One distinctive feature of the Primitive Cabins is their form—a minimalist cubic design intended to evoke the natural erosion of mass over time. This approach gives the structures a timeless quality, harmonizing with the natural features of the site rather than imposing upon them. The architectural idea of negative space is skillfully employed to create fluid transitions between interior zones, including sleeping spaces, meditation areas, and functional sanitation elements. This design leads to a seamless integration of indoor and outdoor experiences, enhancing the reflective capabilities of the cabins.
The architectural outcome emphasizes a balance between human comfort and environmental responsibility. By utilizing eco-friendly materials and preserving the natural landscape, the cabins not only minimize their ecological footprint but also enable occupants to experience a deeper connection to nature. The use of large glass panels facilitates a dialogue between the interiors and the landscape, allowing changing weather conditions to become a part of the living experience.
The Primitive Cabins project represents a thoughtful union of architecture, landscape, and sustainability. It invites visitors to engage with the design’s principles of simplicity and reflection. To explore the architectural plans, sections, and design specifics further, readers are encouraged to pursue additional resources detailing the project.


