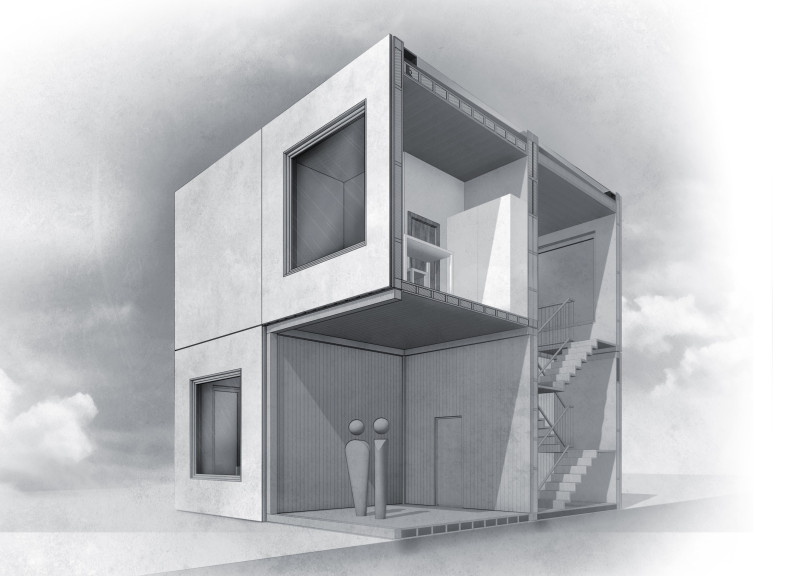5 key facts about this project
The modular housing system exemplifies a modern approach to residential architecture, prioritizing functionality and adaptability. It is essential for the design to encapsulate not only aesthetic appeal but also practical solutions in response to the increasing housing pressures faced by urban centers and remote areas alike. The flexibility inherent in modular design enables enhancements in spatial organization, thereby optimizing quality of life in compact living conditions.
Sustainability and efficiency are key attributes of this project. The use of durable materials such as concrete, bricks, wood, and metal sheeting not only supports energy efficiency but also promotes longevity in the structure. Each material serves a distinct purpose, enhancing both aesthetic qualities and structural integrity. The exterior cladding options allow for customization based on environmental considerations and personal preferences, leading to a cohesive integration of the housing units within their geographical context.
Another noteworthy aspect of this architecture is the adaptability of the design for prefabrication. Modules can be manufactured off-site, minimizing construction time and on-site disturbances. This method also reduces waste and fosters construction efficiency. The project’s design emphasizes transportation feasibility, showcasing its potential for deployment in various locations, thus extending its impact in addressing housing shortages.
The architectural plans and sections highlight the efficient use of natural light through strategically placed openings, enhancing the livability and ambiance of the interior spaces. The layout encompasses essential living areas, including bedrooms, bathrooms, and kitchens, crafted to optimize space usage while ensuring functional flow.
Overall, this project stands out in the realm of modular housing through its comprehensive approach to design, which enhances its significance in contemporary architecture. By addressing the pressing issues of sustainability, efficiency, and adaptability, this modular housing design reflects a forward-thinking response to modern residential needs.
For a more detailed understanding of the architectural nuances, including architectural plans, architectural sections, and architectural ideas, readers are encouraged to explore the extensive project presentation.

























